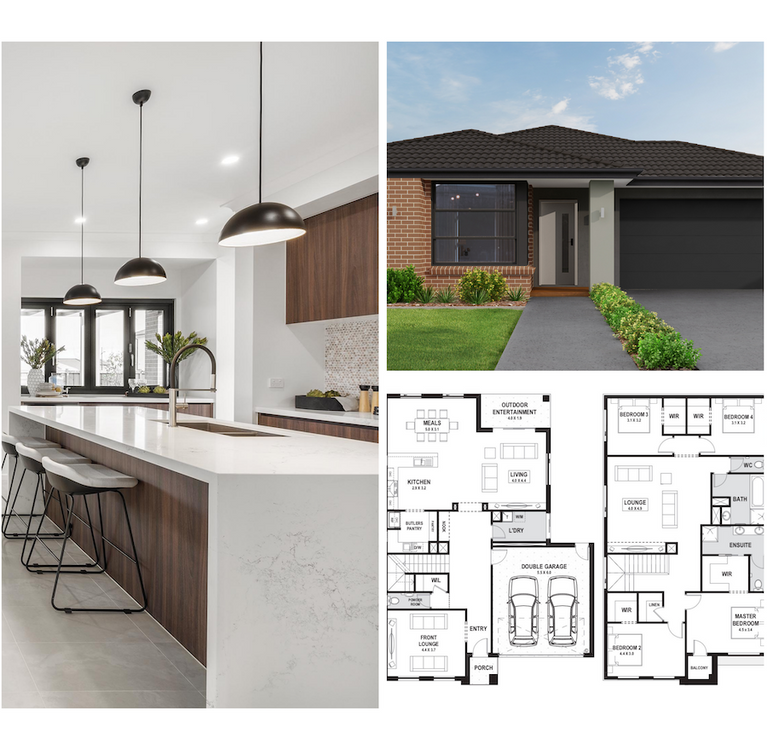Deciding on Your Home Plan Must Haves
There are some things in your home plan that will be determined by additional factors, such as your budget, land size, builder capability and more. But it’s important to begin with your ultimate ‘must have’ list of things that you will not compromise on. This could include things that are necessary for the size of your family, like having a bedroom for each of your kids. It could be things that fit with your lifestyle, like an outdoor area for entertaining your wide circle of friends. Or it could be about future-proofing your home, like making sure there’s room for your kids to have some extra space when they become teenagers. When you have decided on these key elements, you can start to look at home plans.

Choosing the Right Home Plan for Your Block Size
The first thing you need to consider when choosing a home plan is the way it will work with the size of your block. Your block size will determine how much house can fit in the space and may make some decisions for you.
For example, if you have a smaller block size but you were hoping for four bedrooms, it may be inevitable that your house is a two storey build to accommodate this extra required space. Similarly, a large block might make you think about adding extra outdoors features, like a deck or covered barbeque area.
Small Blocks
There are plenty of ways to maximise space and create your dream home on a smaller block of land. With clever design and out-of-the-box thinking, you can build the home you want even without the enormous site.
Some things you might want to consider to make the best use of your space include open plan living areas. These use space more efficiently than separate rooms for living, dining and kitchen. Plus, open plan spaces are bright and spacious, and they’re great for bringing the family together.
In a smaller home, it’s vital that you make the most of all available space. Clever storage options help to keep things neat and tidy. Storage can be incorporated into areas that would otherwise be ‘dead space’, such as under the stairs.
Large Blocks
A large block might seem like a dream, but they can pose their own set of planning and design challenges. A small house on a large block can look strange, so it’s important that you know how to position your home effectively within the space.
Big houses aren’t for everyone. Especially if you plan on keeping the same home when the kids move out, a house with multiple living spaces and lots of extra rooms can become annoying to clean and maintain. Don’t build a big house just for the sake of doing so. Instead, create the house you truly want (using your ‘must have’ list of features) and utilise any extra space for outdoor areas.

Choosing the Right Home Plan for Your Block Type
Aside from the size, other features of your block will determine the way you plan your new home. The shape and gradient of the land will alter the kind of home that is best to build and being aware of these from the beginning is vital.
Shape
Is your block very wide at the front? Does it sit on a corner? Or is it an unusual shape? All of these can change the kind of home that is best to build. Not everyone ends up with a regular shaped block that is perfect for a standard home, and if you do have an irregular block shape then you may need to find a builder who is used to dealing with this. Some house plans won’t work on a block that doesn’t fit the regular mould.
Slope
Building on a sloping block poses some challenges, but there are many ways to make a slanting site work for you. A sloping block invites exciting and architectural home designs, such as stepped designs and split-level homes. You can maximise a sloping block to take advantage of better views, great natural light, and extra privacy. It’s a good idea to find a builder with some experience building on sloping blocks to discuss the best home plan for you.
Standard Home Plans
When you have determined your home preferences and the requirements of your block of land, it’s time to look at home plans. Builders create a selection of standard home plans which are designed to cater for a range of people. Whether you are looking for single storey homes, two storey homes, split level homes or townhouses, you should be able to find a standard home plan that works for you.
When looking at standard home plans, think about the way the layout of the home will fit your lifestyle. Is there a second bathroom to cater for the morning rush to get ready? Is there a study space for when you work from home? These considerations will help you decide the kind of home design that you want.
If you love a certain home plan but would like to make some small changes, you will often have the option to add upgrades. These can improve the functionality of your home, as well as adding aesthetic appeal.
Custom Home Plans
If you have more complicated requirements or a difficult block, you may want to consider a custom build. Custom home plans allow you greater control over the look and feel of your final house, as you create your dream home from the planning phase onwards.
Custom plans can incorporate any specific features or layouts you would like, and they can be made to work with your block size, shape, slope and more. They are more expensive than standard home designs due to the extra work that a builder needs to do to create a home plan from scratch.