Choosing the right house plan for your block of land is challenging! With so many great design options to consider, it's important to understand how to optimise your block's dimensions to maximise space and functionality.
Understanding Block Dimensions
Before selecting a house plan, it's crucial to understand the dimensions of your block, particularly its frontage - which is the width of the block facing the street.
Most house designs are tailored to fit specific frontages, so knowing your block's width will help you narrow down your options.
Common Frontages
-
Search designs for a 10.5m Frontage: narrow blocks, often found in urban and suburban developments.
-
Search designs for a 12.5m Frontage: medium-sized blocks, offering more design flexibility.
-
Search designs for a 14m Frontage: ample space for larger homes with additional features like a double garage or larger outdoor area.
-
Search designs for a 16m Frontage: wide blocks, allowing for expansive home designs with multiple living areas and generous bedrooms.
Choosing the Right House Plan
Block Width and House Frontage
Your block’s width is the most significant factor in determining what house plan will fit. For example, a block with a 10.5m frontage will require a more compact design, while a 16m frontage allows for a more spacious home with wider rooms and more extensive outdoor areas.
Zoning and Setback Requirements
Local council regulations often dictate setbacks—the distance your house must be from the block's boundaries.
These requirements can influence the size and placement of your house on the block. Always check with your local council to understand the zoning regulations for your area.
Lifestyle and Functional Needs
Consider your family's lifestyle and functional needs when choosing a house plan. Do you need multiple living areas, a home office, or extra bedrooms? Your lifestyle will determine how you utilise the space available and which design best meets your requirements.
Outdoor Space Considerations
Maximising outdoor space is important, especially if you enjoy entertaining or gardening. Ensure your house plan leaves enough room for a backyard, patio, or alfresco dining area.
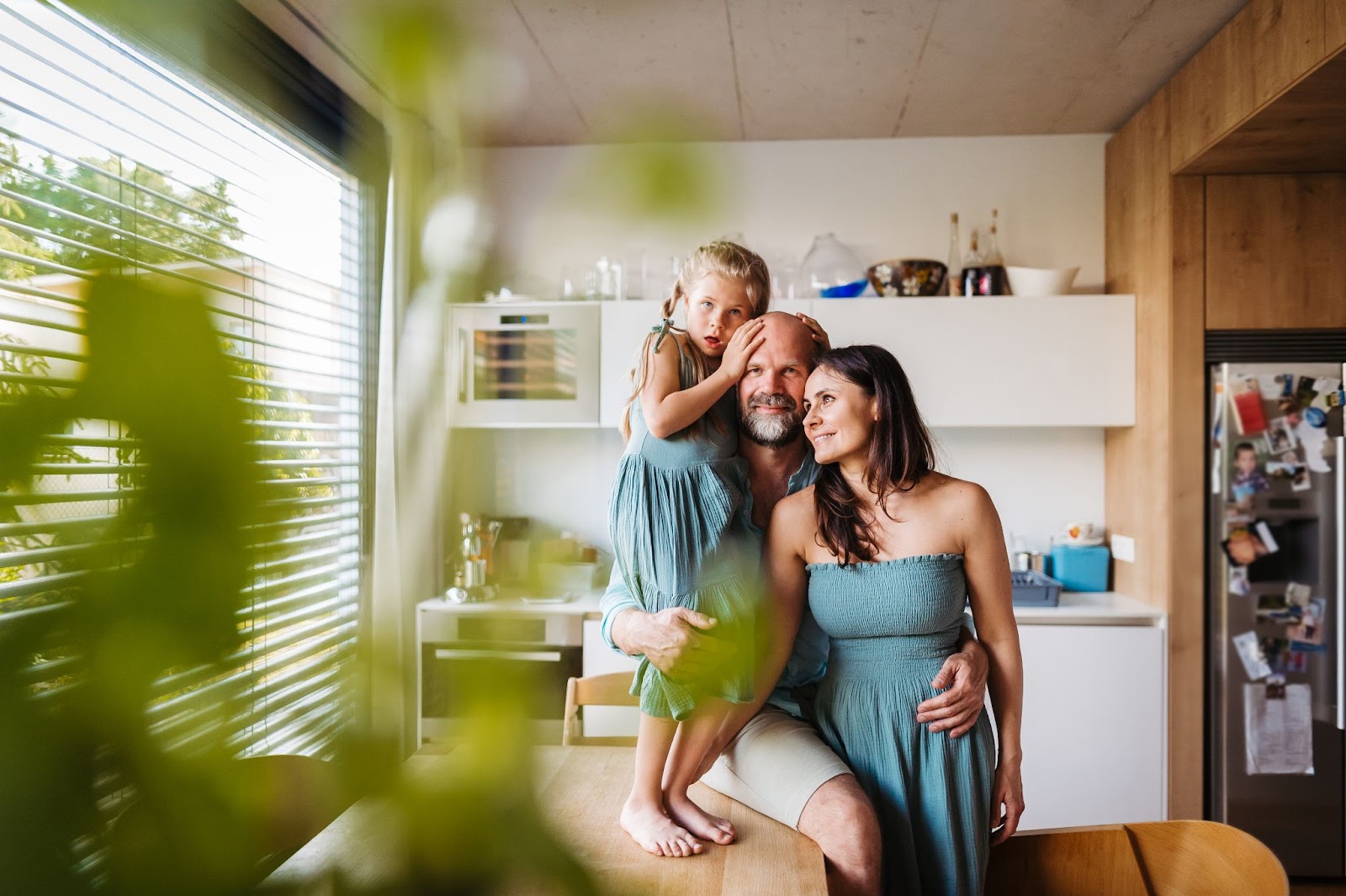
What Fits on Different Block Sizes?
To help you visualise what can fit on various block sizes, let's look at some common frontages and the types of homes that are suitable for each.
10.5m Frontage
For blocks with a 10.5m frontage, the focus is on compact yet functional designs. Typically, these homes are two-storey, offering three to four bedrooms, a single garage, and a modest backyard. Despite the narrower frontage, these designs can still include open-plan living areas, modern kitchens, and outdoor entertainment spaces.
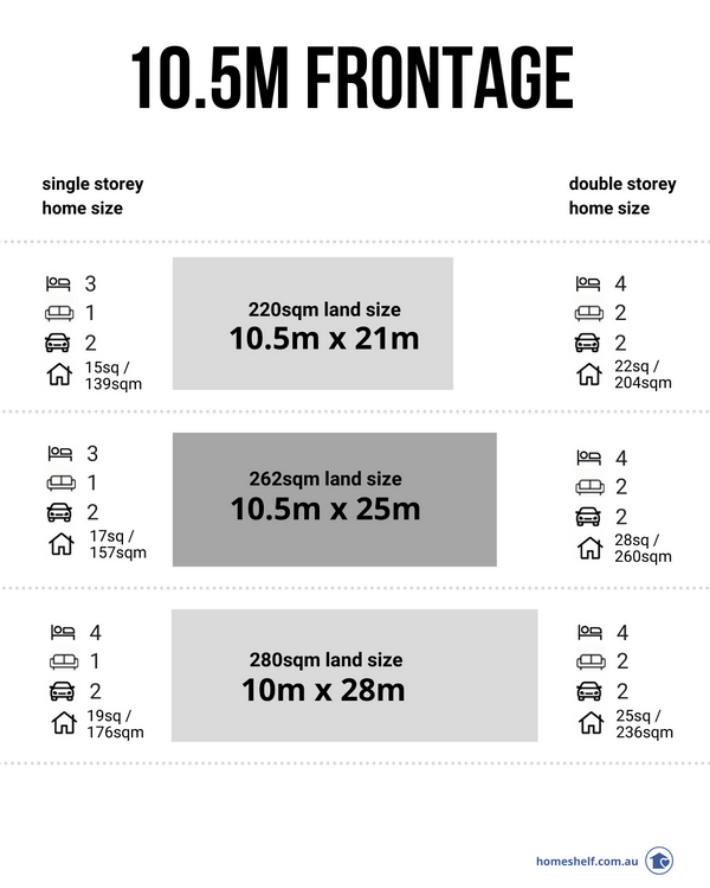
12.5m Frontage
A 12.5m frontage provides more flexibility, allowing for both single and double-storey homes. These designs typically offer four bedrooms, a double garage, and larger living areas. You can also include additional features such as a study or second living area.
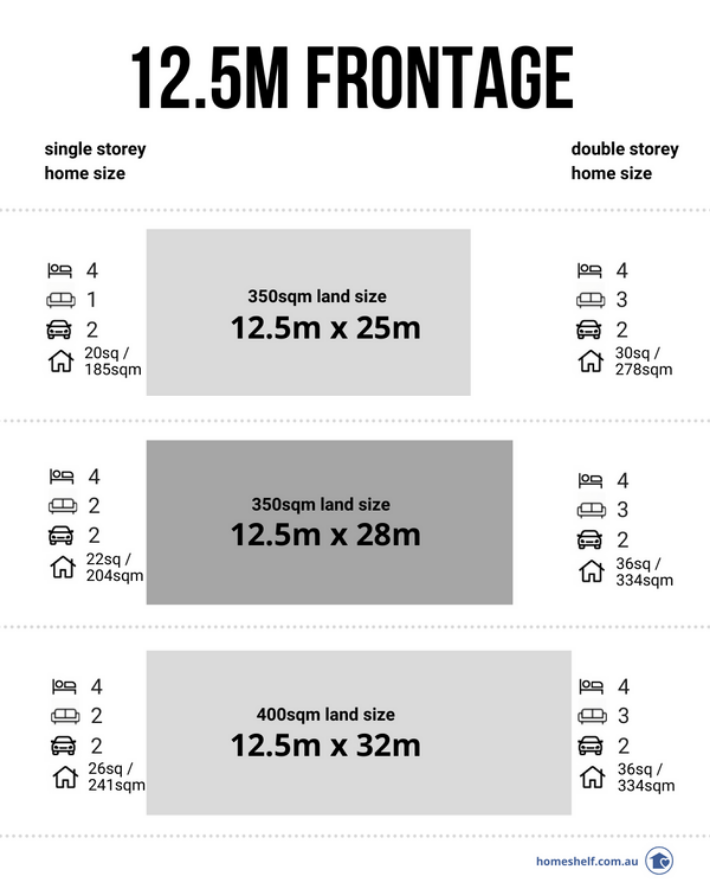
14m Frontage
A 14m frontage allows for even more generous home designs, often featuring up to five bedrooms, multiple living areas, and significant outdoor spaces. This size is ideal for growing families who need extra space and flexibility.
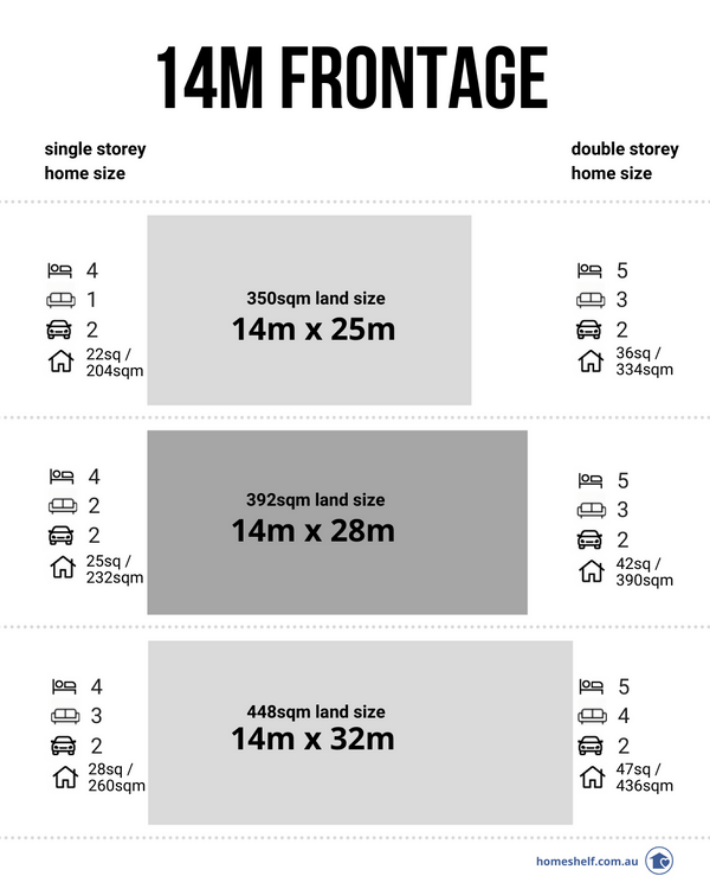
16m Frontage
With a 16m frontage, you can explore expansive home designs that cater to all your lifestyle needs. These homes can feature up to six bedrooms, multiple living and dining areas, and extensive outdoor spaces, making them perfect for larger families or those who love to entertain.
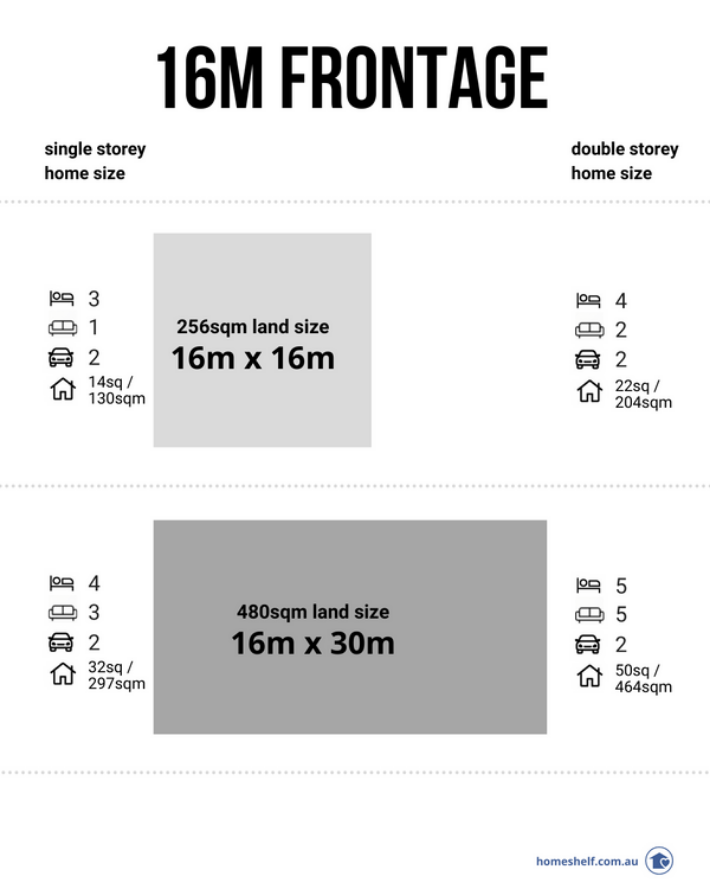
Maximising Your Block's Potential
1. Go Vertical: If your block has a narrower frontage, consider a double-storey design. This allows you to fit more living space on a smaller footprint, leaving more room for outdoor areas.
2. Open-Plan Living: Opt for open-plan living spaces that create a sense of spaciousness even in compact designs. Integrating the kitchen, dining, and living areas can make your home feel larger and more connected.
3. Customisation: Many builders offer customisation options, allowing you to adjust existing floor plans to better fit your block and personal preferences. This can be particularly useful if your block has unusual dimensions or you have specific requirements.
4. Outdoor Integration: Consider integrating indoor and outdoor living spaces. Sliding doors that open onto an alfresco area can extend your living space and make your home feel more expansive.
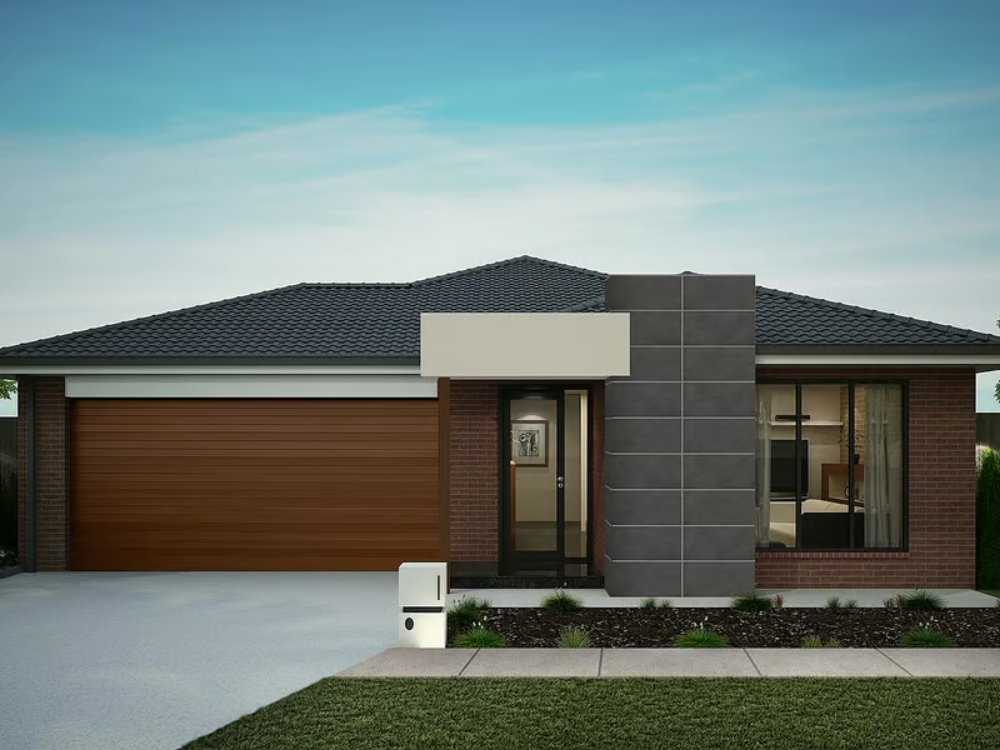
Lilac 168 by Omnia Homes
Your Path to the Perfect Home
Choosing the largest house plan for your block requires careful consideration of your block’s dimensions, local regulations, and your family’s needs.
By exploring the options available for different frontages and making use of design features that maximise space, you can find a home that perfectly suits your block and enhances your lifestyle.
No matter the size or shape of your block, Homeshelf has a house design that will make the most of your land. Take the time to explore your options, consult with builders, and create a home that not only fits your block but also aligns with your vision for the future.
Publisher Website: www.homeshelf.com.au