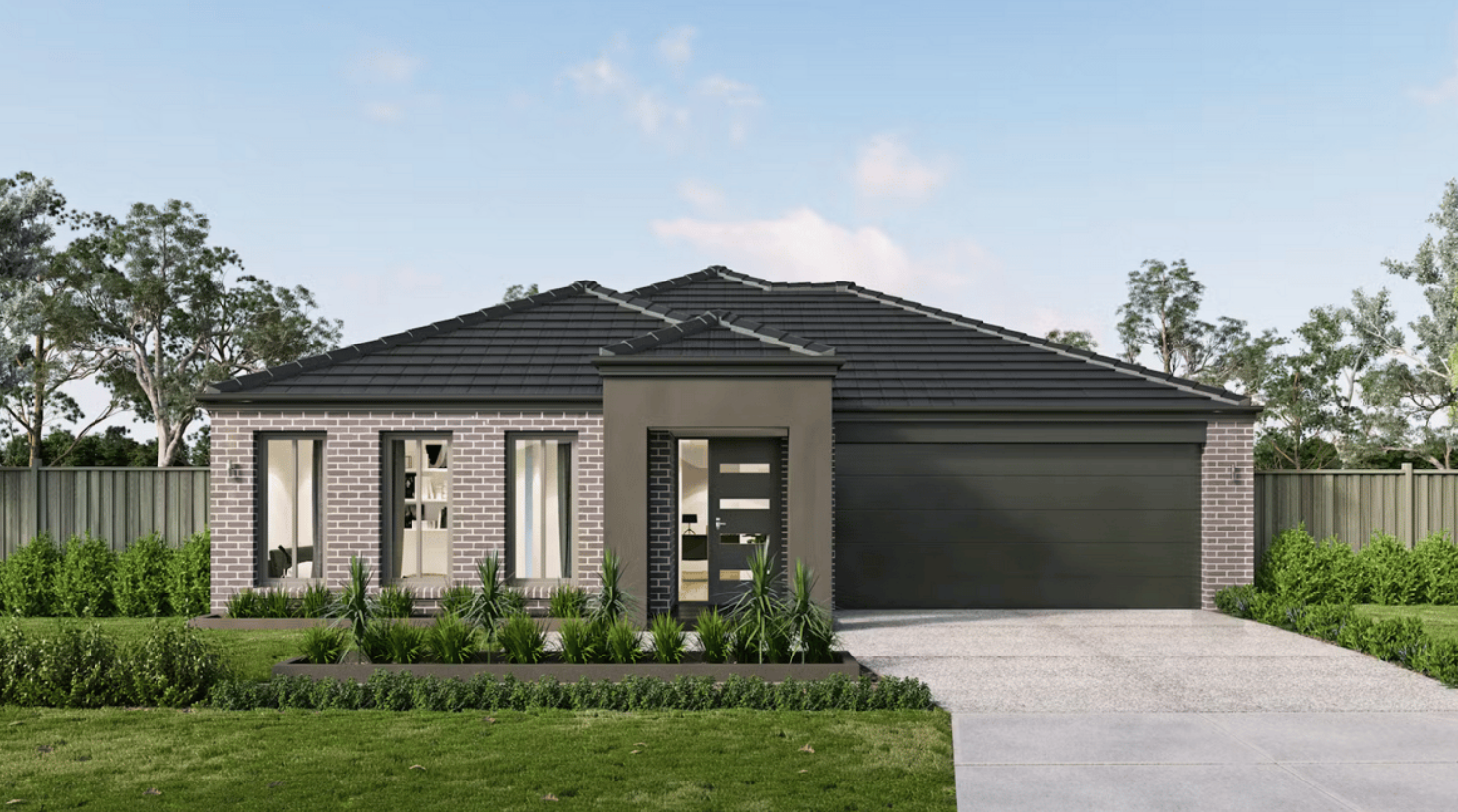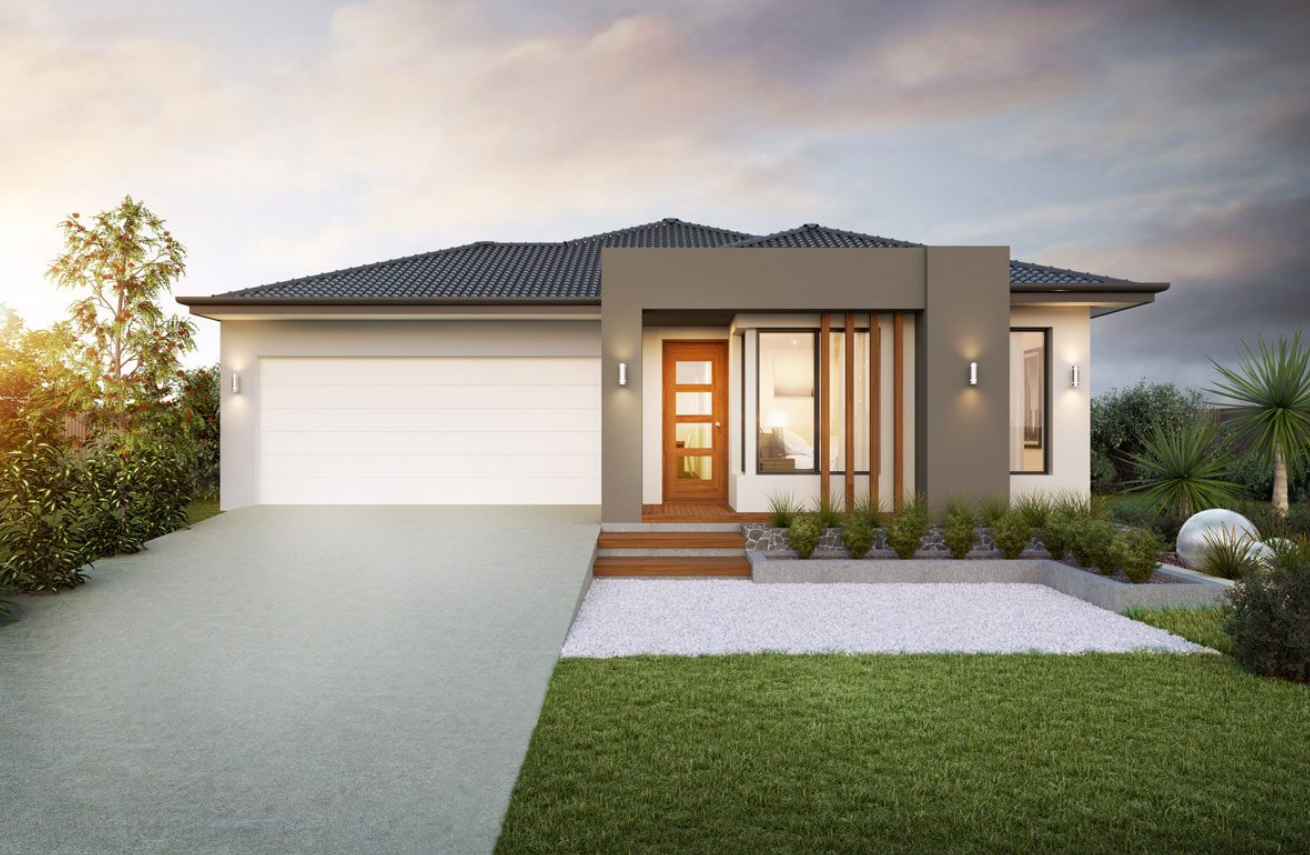As Australia's population ages and the demand for inclusive living increases, accessible home design has become a priority for homeowners, builders, and policymakers alike.
With the introduction of the National Construction Code (NCC) 2022 updates, building homes that cater to all ages and abilities is no longer just a thoughtful option—it’s becoming a national standard.
Why Accessible Design Matters
Accessible homes are designed to accommodate people of all ages and abilities, ensuring comfort, safety, and independence. Whether you're a young family with a pram, an individual with mobility challenges, or planning to age in place, accessible design offers:
-
Step-free entrances: Eliminating barriers for wheelchairs, walkers, and strollers.
-
Wider doorways and hallways: Facilitating easy movement throughout the home.
-
Reinforced bathroom walls: Allowing for future installation of grab rails.
-
Spacious bathrooms and kitchens: Providing ample room for maneuverability.
These features not only enhance daily living but also future-proof homes against changing needs.
NCC 2022: Key Changes to Liveable Housing Design
The NCC 2022 introduces mandatory liveable housing design requirements for new Class 1a (houses, townhouses) and Class 2 (apartments) buildings. These changes, based on the Liveable Housing Design Guidelines (Silver Level), include:
-
Continuous, step-free access: At least one entrance must be accessible without steps.
-
Wider internal doorways and hallways: Enhancing circulation space for mobility aids.
-
Accessible toilet and shower: At least one bathroom must be designed for easy access.
-
Reinforced walls in bathrooms: Facilitating the future addition of grab rails.
These standards aim to make homes more adaptable and better suited to the diverse needs of occupants over time.
Benefits of Accessible Home Design
-
Enhanced Liveability: Homes become more comfortable and safer for everyone.
-
Ageing in Place: Residents can remain in their homes longer without costly renovations.
-
Increased Property Value: Accessible features can make homes more appealing to a broader market.
-
Cost Savings: Incorporating accessibility during construction is more economical than retrofitting later.
Affordable Single-Storey Accessible Home Designs
Single-storey homes are inherently more accessible, eliminating the need for stairs and simplifying movement. Here are some budget-friendly options from Homeshelf that align with accessible design principles:

-
Features: 4 bedrooms, 2 bathrooms, 2-car garage
-
Highlights: Practical single-storey layout with a spacious master suite, separate living and dining areas, and a well-designed kitchen. Ideal for families, offering a functional design with ample room for comfortable living.

-
Features: 4 bedrooms, 2 bathrooms, 2-car garage
-
Highlights: Spacious family home with an open-plan kitchen, meals, and living area. Includes a master suite with walk-in robe and ensuite, plus a separate alfresco area for outdoor living.

-
Features: 4 bedrooms, 2 bathrooms, 2-car garage
-
Highlights: Spacious and modern design featuring a dedicated theatre and study, along with an open-plan living area. The master suite includes a walk-in robe and ensuite, offering comfortable living spaces for families.
Your Path to an Accessible Home
Finding the right accessible home design is key to ensuring comfort and independence for all residents.
By focusing on features like step-free entrances, wider doorways, and adaptable layouts, you can create a home that meets current needs and is prepared for the future.
Take the time to explore various designs and plan for a home that supports all ages and abilities, helping to future-proof your living space for years to come.
Publisher Website: www.homeshelf.com.au