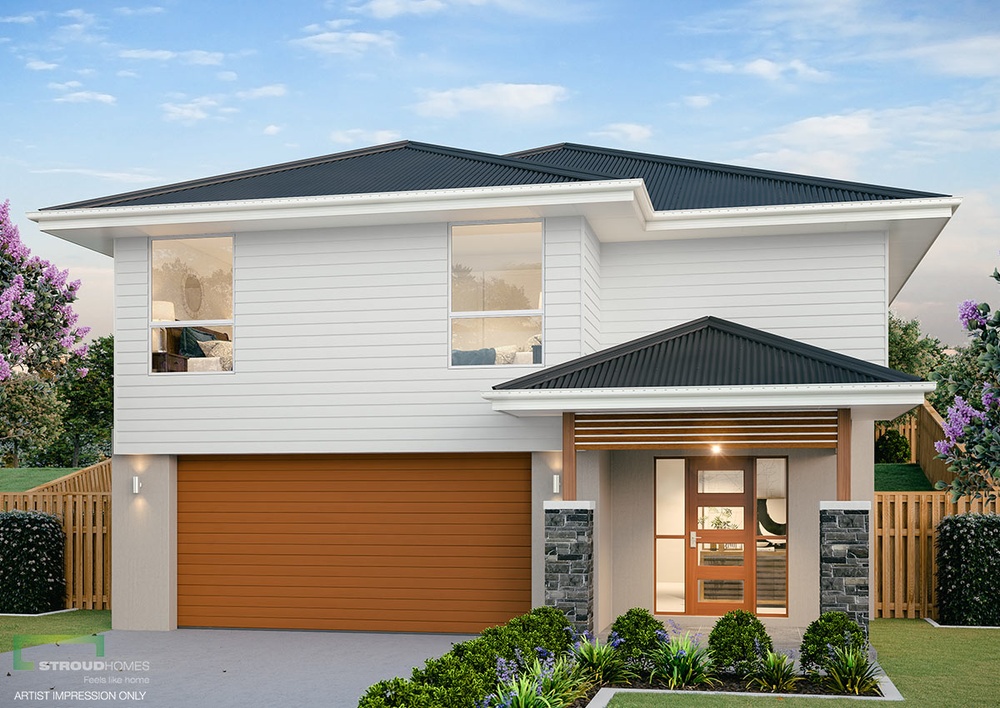Home designs for sloping blocks
Looking to build on a sloping block? Any type of sloping block build will always cost more than a regular build of the same size on a flat block. This is mainly due to the site costs. For example, earthworks such as retaining walls, soil removal and disposal, and breaking and removal of rocks can increase your budget significantly.
Key Factors in Sloping Block Home Designs
Every sloping block is different, there are some builders that offer standard upward or downward sloping designs, however usually these will need to be modified to better suit the particular block. Custom builders can help design a sloping block home from scratch to suit the natural fall of the land and your wish list.
In order to make sure that your home design is efficient and suits your budget, you should consider the following key factors when designing a house that will suit your sloping site.
- The size of the slope and angle of the sloping block
- The point at which the slope begins and where it ends relative to where the home is located on the land
- Consider the views or other factors that you would like to capitalize on
- The position of the sloping block in relation to the sun, to maximize on the cool breeze during summer and retain heat during winter
- Make sure natural light enters key areas in the home
- Comply with the stipulated height restrictions
- Have drainage to enable the flow of water during heavy rains and floods
- Ensure enough privacy for your neighbors and yourself
Coming up with a custom house design that is best suited for your sloping block enables you to benefit from the practical and unique qualities of your block. Other benefits that you are likely to obtain with effective sloping designs include abundant light, practical driveways, awesome views and natural ventilation. These types of builds require an experienced builder and a great home design to take advantage of the site.

Source: Stroud Homes
Sloping Block House Designs
Basic Stepped Design
This type of design is mainly made up of two levels and is best suited for sloping blocks that have a maximum of 2 meters over the area to be occupied by the building. Basic stepped design buildings can either be stepped up to the front or stepped down in the back; the split level integrated into these buildings adds aesthetic appeal to your house.
Multi-Stepped Design
The multi-stepped design resembles the basic stepped design, but the difference is that the multi-stepped design includes two or more steps in the building. This type of design is best suited for a sloping block with 2 to 2.5 meters of area to be covered by the building. You should opt for a multi-stepped design if you plan to build a bigger home because the house will be unique.
Split Level Home Designs
Homes built using the split level design are made up of two separate levels. The front has a single storey while the back of the house is a double storey, and vice versa. Split level home designs interiors is best suited for slanting blocks with more than 3 meters of area to be covered by the building.
Need help finding a sloping block builder? Contact us to find out how we can help!