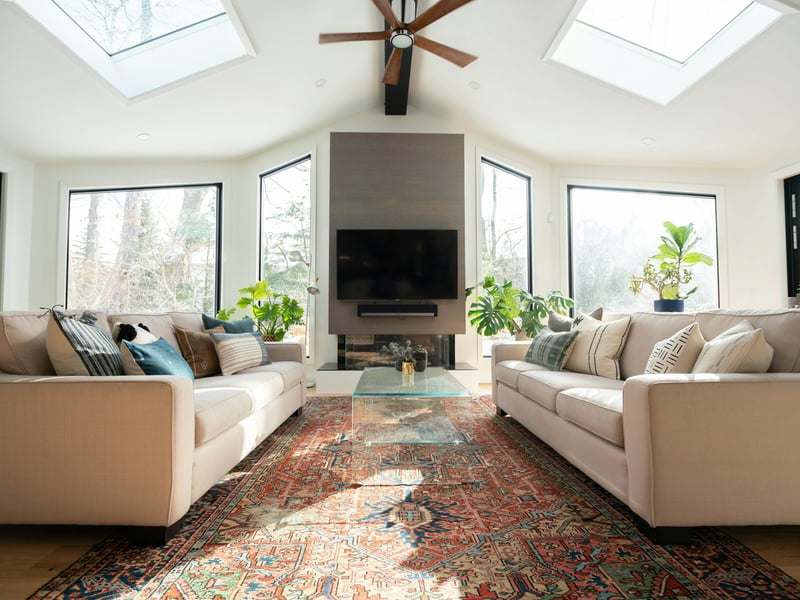Across Australia, a growing number of homebuyers are turning to acreage living, seeking space, privacy and the freedom to shape a home around their lifestyle.
The trend has accelerated in recent years as hybrid work, multi-generational households and a renewed focus on outdoor living reshape the way Australians think about space.
For many, an acreage property offers what suburban lots no longer can: room to spread out, grow, and design a home that evolves with them.
A new design mindset for builders
As this shift takes hold, builders and designers are rethinking the way homes respond to larger blocks. Acreage sites often demand more than just a bigger floorplan, they call for smarter zoning, stronger orientation to the landscape, and thoughtful consideration of access and efficiency.
Unlike compact suburban designs, acreage homes tend to sprawl across single levels, creating opportunities for panoramic outlooks, generous entertaining areas and a more natural flow between indoors and outdoors.
Builders are responding with wider façades, flexible living wings, and tailored design ranges that celebrate both scale and connection to land.

What defines a great acreage home design
Designing an acreage home is about more than filling space, it’s about using it well. The best acreage homes balance comfort, practicality and a sense of place. Key features often include:
Zoned living areas: Clear separation between communal, private and service zones helps manage scale and privacy. Large homes benefit from layouts that feel cohesive, not cavernous.
Strong outdoor connection: Large verandahs, alfresco spaces and sliding doors that open to landscape views make the outdoors an everyday extension of the home.
Orientation and light: With more freedom to position a home, orientation becomes a key design tool. Well-planned acreage homes harness northern light and natural ventilation to enhance comfort year-round.
Future flexibility: Space for sheds, studios or secondary dwellings adds long-term value. Acreage buyers often plan for future additions such as a home office, pool or self-contained wing.
Practical infrastructure: Great acreage design accounts for longer driveways, larger roofs, and rural utilities, from rainwater collection to septic systems and solar setups.
Each of these elements contributes to a home that feels anchored to its surroundings while remaining functional for the family that lives there.
What you should consider
For buyers, acreage living is as much about preparation as it is about vision. Larger lots mean greater autonomy, but also more upkeep. It’s worth considering:
Maintenance: Expansive lawns, fencing and landscaping can add significant time and cost.
Access and services: Check road access, drainage, and utility connections early in the design process.
Proximity: Acreage homes often trade immediate access to shops and schools for lifestyle and privacy, striking the right balance is key.
Builder experience: Working with a builder familiar with acreage construction ensures site-specific challenges, such as soil conditions and energy systems, are well managed.
Acreage living as a long-term lifestyle
Ultimately, a great acreage home is one that evolves with its owners. It offers room for family growth, lifestyle changes and future improvements, all while maintaining a close connection to land and light.
As Australia’s urban edges expand, acreage homes continue to represent more than just space; they embody a slower, more intentional way of living. Designed well, they become not only places to live, but places to belong.
Publisher Website: www.homeshelf.com.au