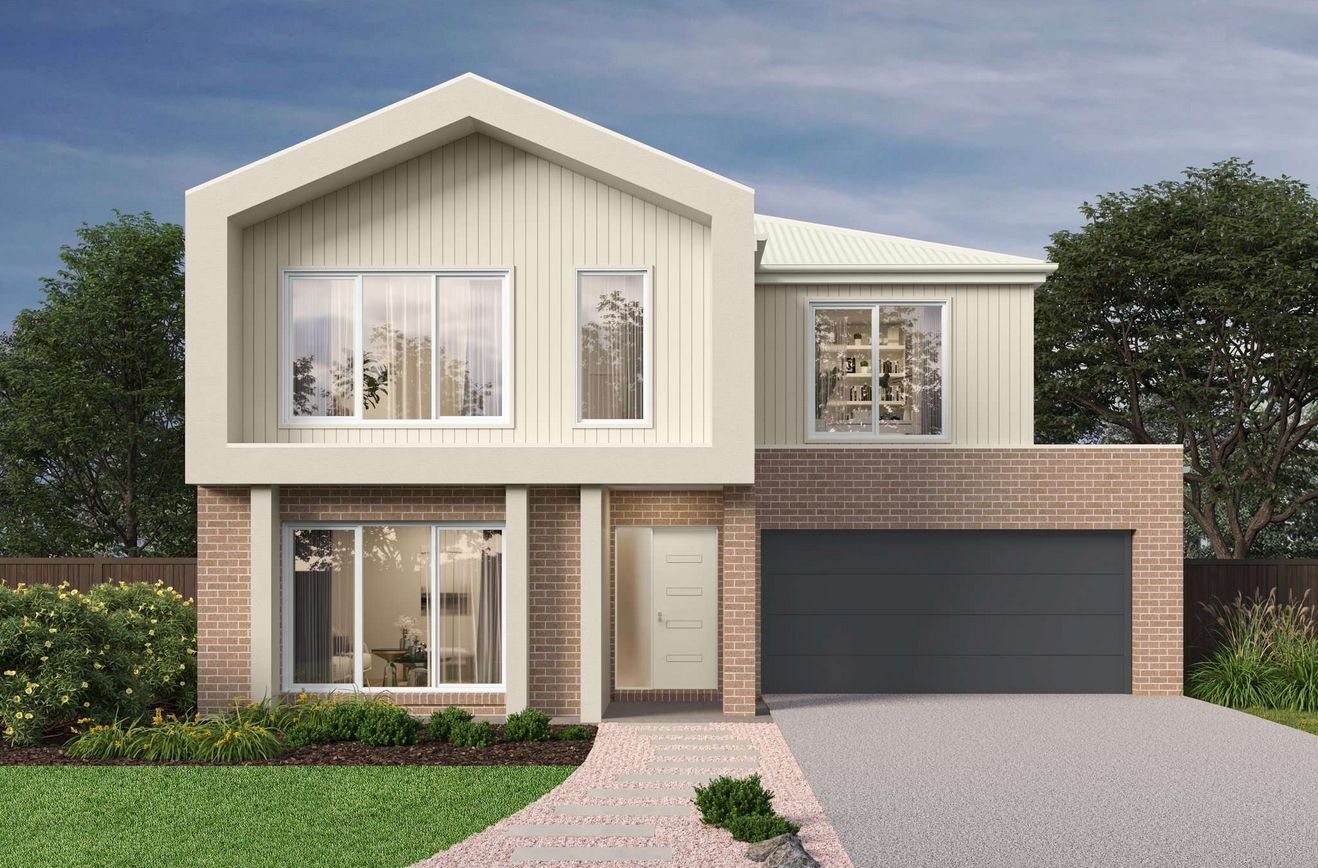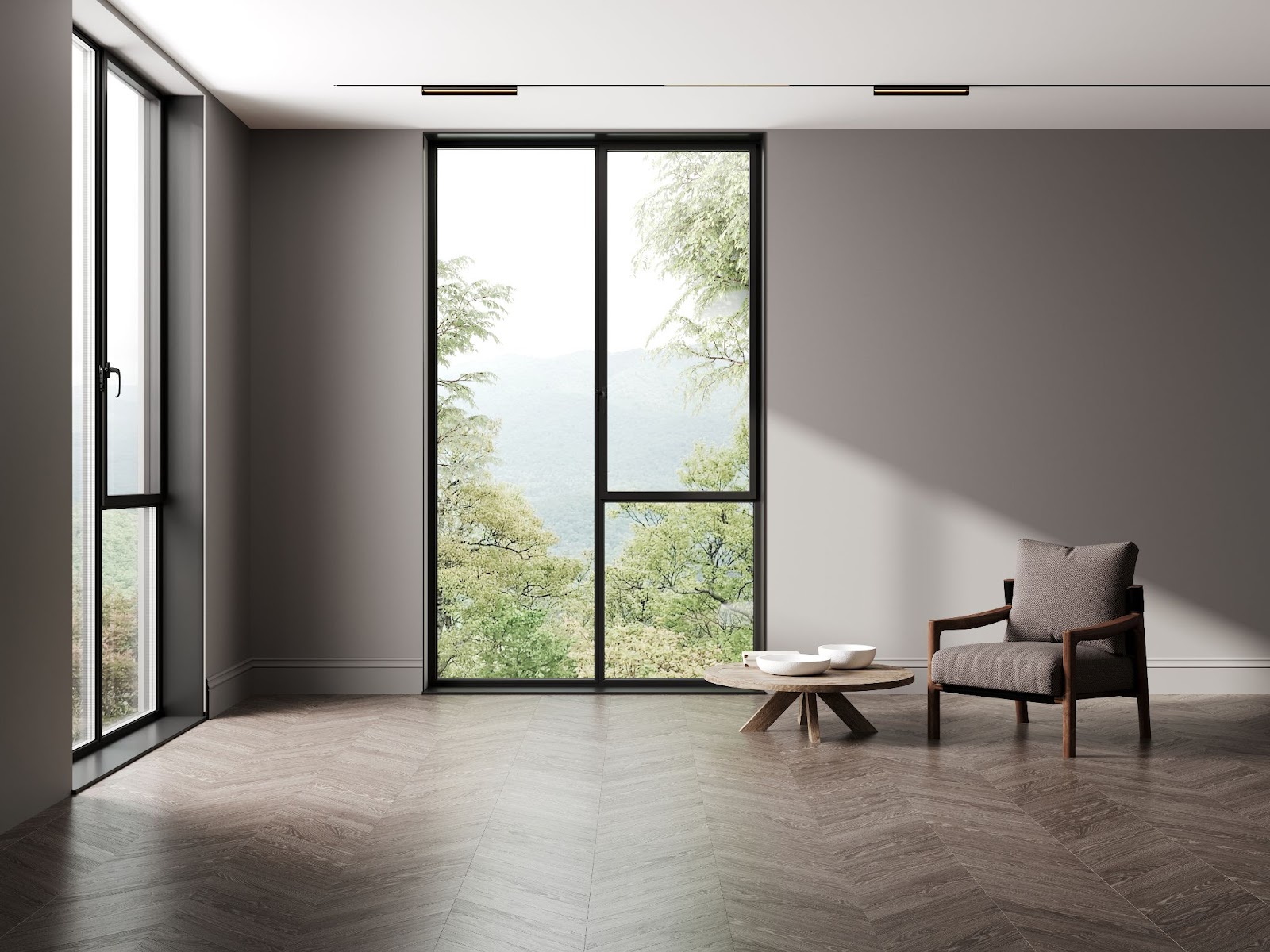As Australian cities grow denser and land becomes more expensive, many homebuyers are turning to smaller lots. With thoughtful design and clever planning, it's entirely possible to build spacious, stylish homes on narrow or compact blocks.
Unlocking Opportunities with the Small Lot Housing Code
Victoria’s updated Small Lot Housing Code (SLHC), revised in November 2024, makes building on smaller parcels of land simpler and more accessible. For lots under 300 m², the Code streamlines the approval process and lifts many permit requirements, especially for lots under 100 m² in designated precincts.
This regulatory support allows homeowners and builders to push boundaries with space-efficient, code-compliant designs, while ensuring homes remain liveable, private, and well-integrated into the streetscape.
Choosing the Right Block: Orientation and Size
Selecting the right block sets the stage for a functional and comfortable home. Even on narrow frontages, typically 8.5 to 12.5 metres wide, it’s possible to achieve great results that make the most of your home’s orientation.
Positioning the home to capture northern light enhances comfort and energy efficiency, while smart site planning ensures compliance with setback, shadowing, and privacy regulations.

Double-Storey Designs Maximise Floor Area
One of the most effective strategies for compact sites is building up, not out. Double-storey homes allow families to enjoy multiple bedrooms, living areas, and even outdoor spaces without encroaching on precious land.
Designs like JG King’s Carrington 30, for example, provide up to four bedrooms and three living zones on narrow blocks—while achieving 7-star energy ratings.

Creating Spacious Interiors with Clever Layouts
Well-zoned floorplans are essential in smaller homes. By separating active areas (like the kitchen and lounge) from quieter zones (like bedrooms or studies), even a modest floorplan can feel spacious and orderly.
Open-plan layouts, minimal hallway space, and multi-functional rooms can further expand usability and comfort.
Design Tricks That Make Homes Feel Bigger
Interior design choices significantly affect how roomy a home feels. Features such as high ceilings, full-height windows, and skylights add vertical and visual space.
A restrained colour palette, integrated storage, and floating joinery (like wall-hung vanities or built-in entertainment units) create clean lines and reduce clutter. Connecting indoor living spaces to private outdoor courtyards or balconies also enhances openness.

Understanding Site Preparation and Neighbouring Contexts
Building on a small lot requires detailed preparation. Boundary walls, service access, and driveway placement must be handled strategically, especially if the site is sloped or irregularly shaped.
Understanding council overlays and working with experienced builders ensures your design remains compliant and considerate of neighbouring properties.
Embracing Innovation: Materials and Passive Design
Modern homes on small lots benefit from smart materials and sustainable design. Steel framing, used by builders like JG King, offers design precision, termite resistance, and durability.
Passive design techniques like solar orientation, cross-ventilation, and thermal insulation enhance comfort and reduce energy costs.
Making Small Blocks Work for Big Dreams
Building a spacious home on a small block is entirely achievable in today’s market. With the support of modern planning codes, innovative design strategies, and expert builders, Australians can enjoy light-filled, energy-efficient homes without needing expansive land.
Smart design isn’t just a trend, it’s the future of residential living!
Publisher Website: www.homeshelf.com.au