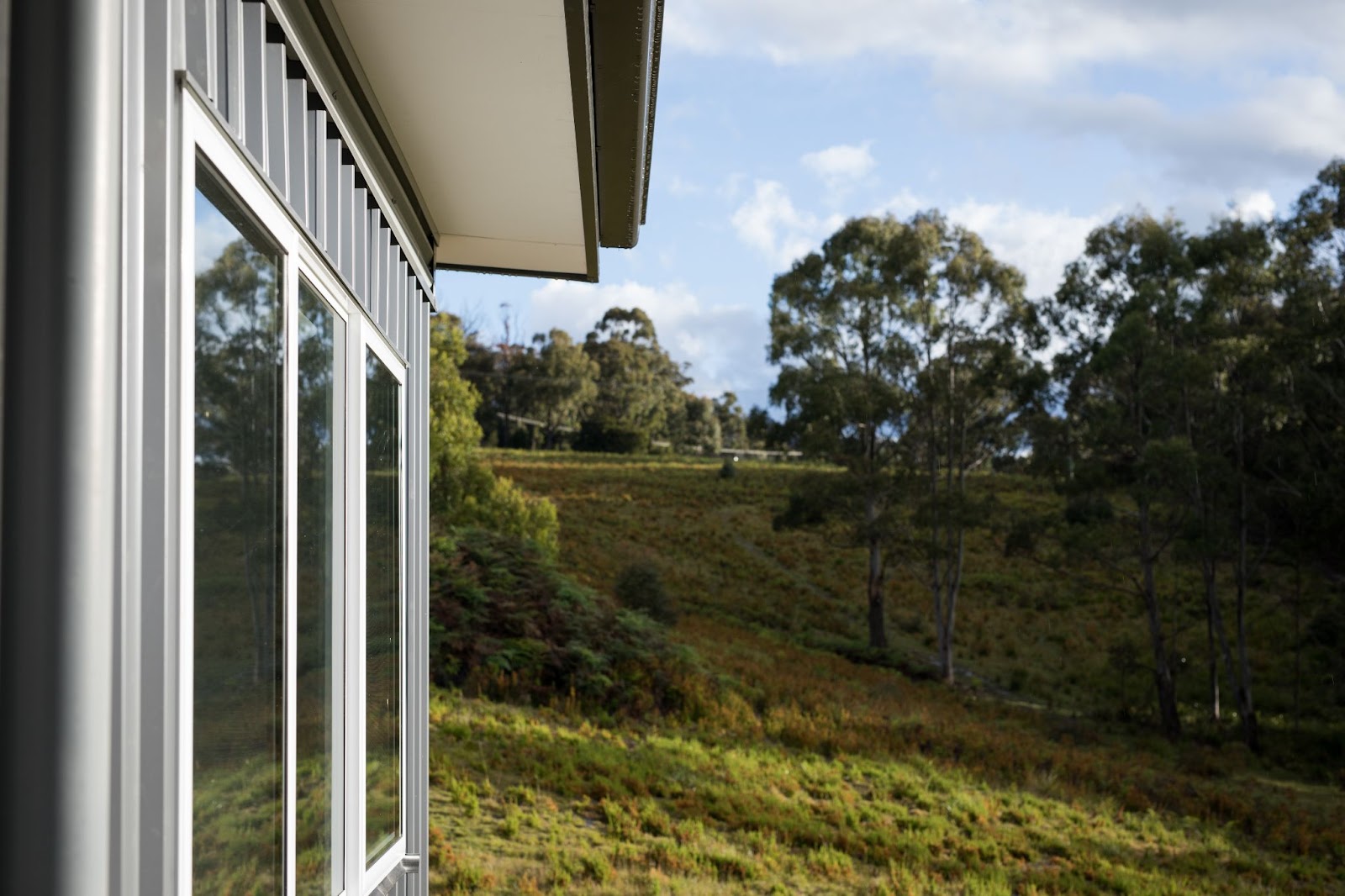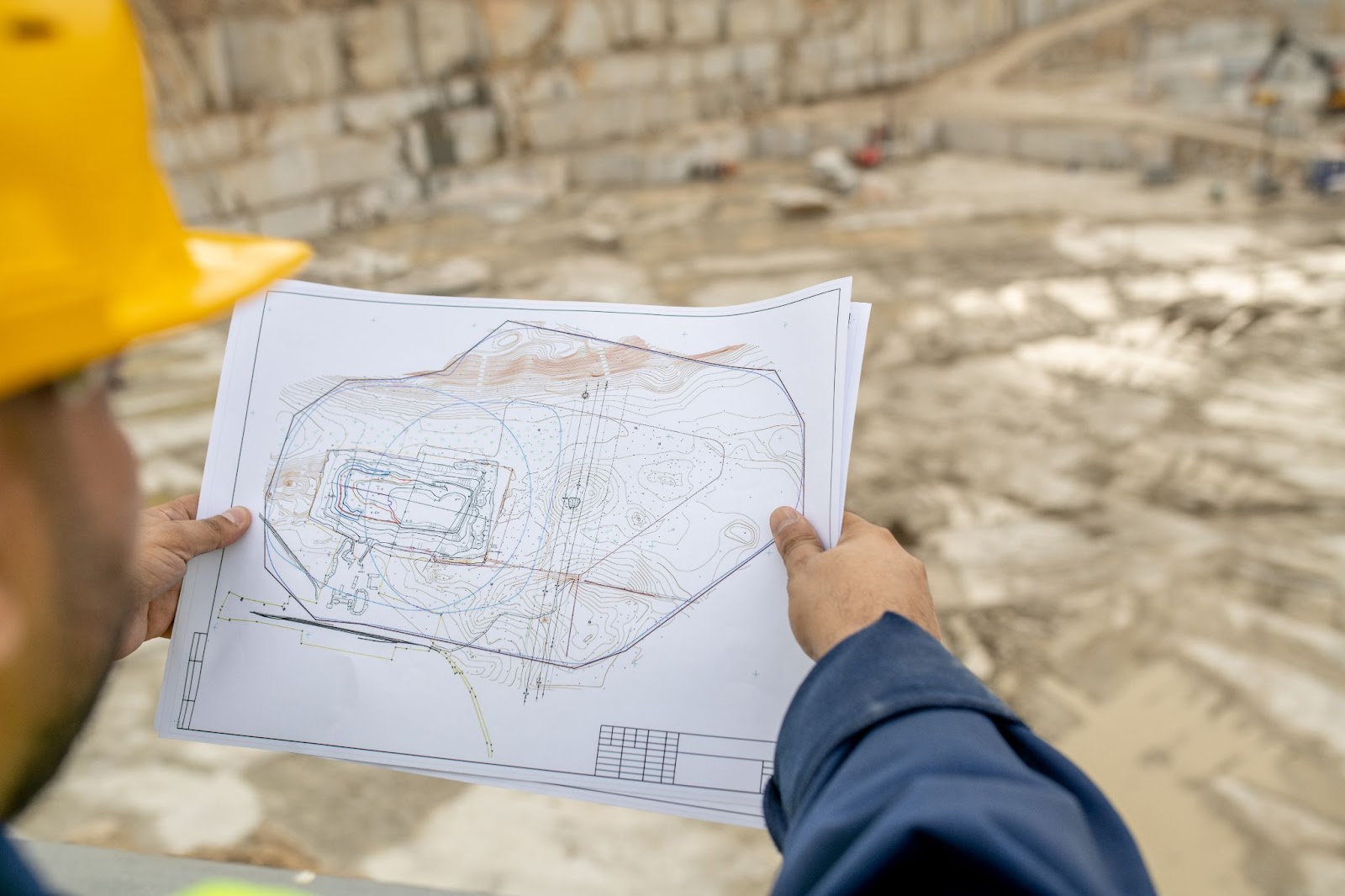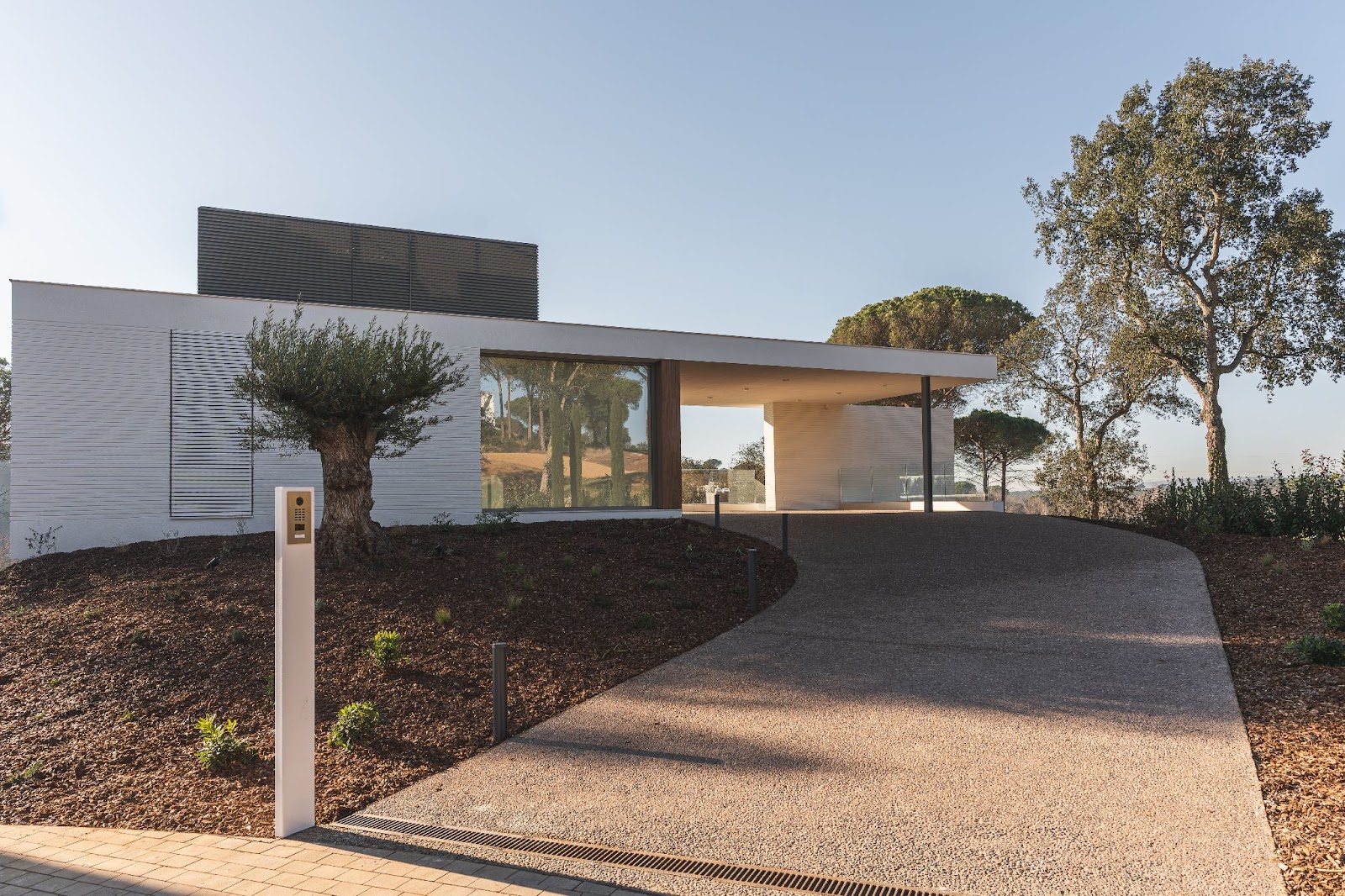Building on a sloping block is an increasingly popular option for homebuyers and developers across Australia.
While these sites offer the potential for unique architectural features and scenic views, they also come with specific design and construction challenges. Understanding the pros and cons early can help you make an informed decision and plan a successful build.
Benefits of Building on a Sloping Block
Exceptional Views and Natural Light
One of the standout advantages of building on a sloping block is the potential for elevated views. From coastal vistas to bushland outlooks, homes on slopes are ideally positioned to capture the natural surroundings.
Elevated homes also receive better sunlight throughout the day, reducing reliance on artificial lighting and enhancing overall energy efficiency.
Architectural Creativity and Character
Sloping sites inspire creative, site-specific architecture. Designs such as split-level or pole homes work with the land’s contours, resulting in distinctive and character-rich residences.
These homes often blend seamlessly into the landscape, offering a more integrated and visually interesting structure than conventional flat-block builds.
Improved Ventilation and Drainage
Due to their elevation, sloping homes benefit from enhanced natural ventilation and breezes, which can help with passive cooling.
Additionally, water runoff is generally more effective on sloped land, aiding stormwater management and reducing the risk of pooling or flooding around the structure.
Greater Privacy
A home situated above street or neighbour level naturally enjoys a higher degree of privacy.
With the right orientation and design, you can minimise sightlines from neighbouring properties and create a more secluded and peaceful living space.

Challenges of Building on a Sloping Block
Increased Construction Costs
Building on a slope is typically more expensive than building on a flat site. Additional costs arise from the need for structural reinforcements such as retaining walls, deeper footings, or complex foundations. Excavation and site works can also add significantly to the budget.
Difficult Site Preparation
Preparing a sloping block for construction can involve substantial earthworks, including cutting into the slope or filling to create level platforms.
This not only increases costs but can also extend the timeline of your build.
Accessibility Limitations
Driveways, garages, and home entryways may be more difficult to design for sloping blocks. Slopes can pose accessibility challenges, especially for individuals with mobility issues, and may require ramps, longer driveways, or stairways.
Risk of Soil Erosion
Sloping land, particularly if disturbed during construction, is more prone to erosion. Effective landscaping and soil retention strategies must be put in place to prevent long-term issues such as land degradation or foundation movement.
Key Considerations for Sloping Block Homes
Site Analysis and Preparation
A detailed site analysis is essential before purchasing or building on a sloping block.
Factors such as soil type, slope gradient, and drainage patterns will influence the design, construction methods, and overall project cost. A qualified geotechnical engineer or surveyor can provide the necessary assessments.

Design Strategies for Sloping Blocks
Custom designs tailored to the site’s natural contours are crucial. Split-level and terraced layouts can help reduce excavation while enhancing the liveability and aesthetics of the home. Orientation should also be considered to maximise light and ventilation.
Compliance with Building Codes and Local Regulations
Local councils in Australia often have specific requirements for sloping block construction, particularly in bushfire-prone or flood-risk areas.
These may relate to setback rules, drainage management, retaining structures, and soil stability. Early consultation with your local council or a planning professional is advised.
Engage Experienced Professionals
Builders and architects with experience in sloping block projects are invaluable. They can foresee potential challenges, propose innovative solutions, and ensure compliance with all legal and engineering standards. Their expertise can ultimately save time and reduce costs.
Is a Sloping Block Right for You?

Sloping blocks present a compelling option for those seeking a unique and elevated home design. While there are extra considerations—particularly in terms of cost, accessibility, and site work—the rewards can be substantial.
With careful planning, a tailored design approach, and an experienced construction team, building on a sloping block can result in a one-of-a-kind home that takes full advantage of its natural setting.
Publisher Website: www.homeshelf.com.au