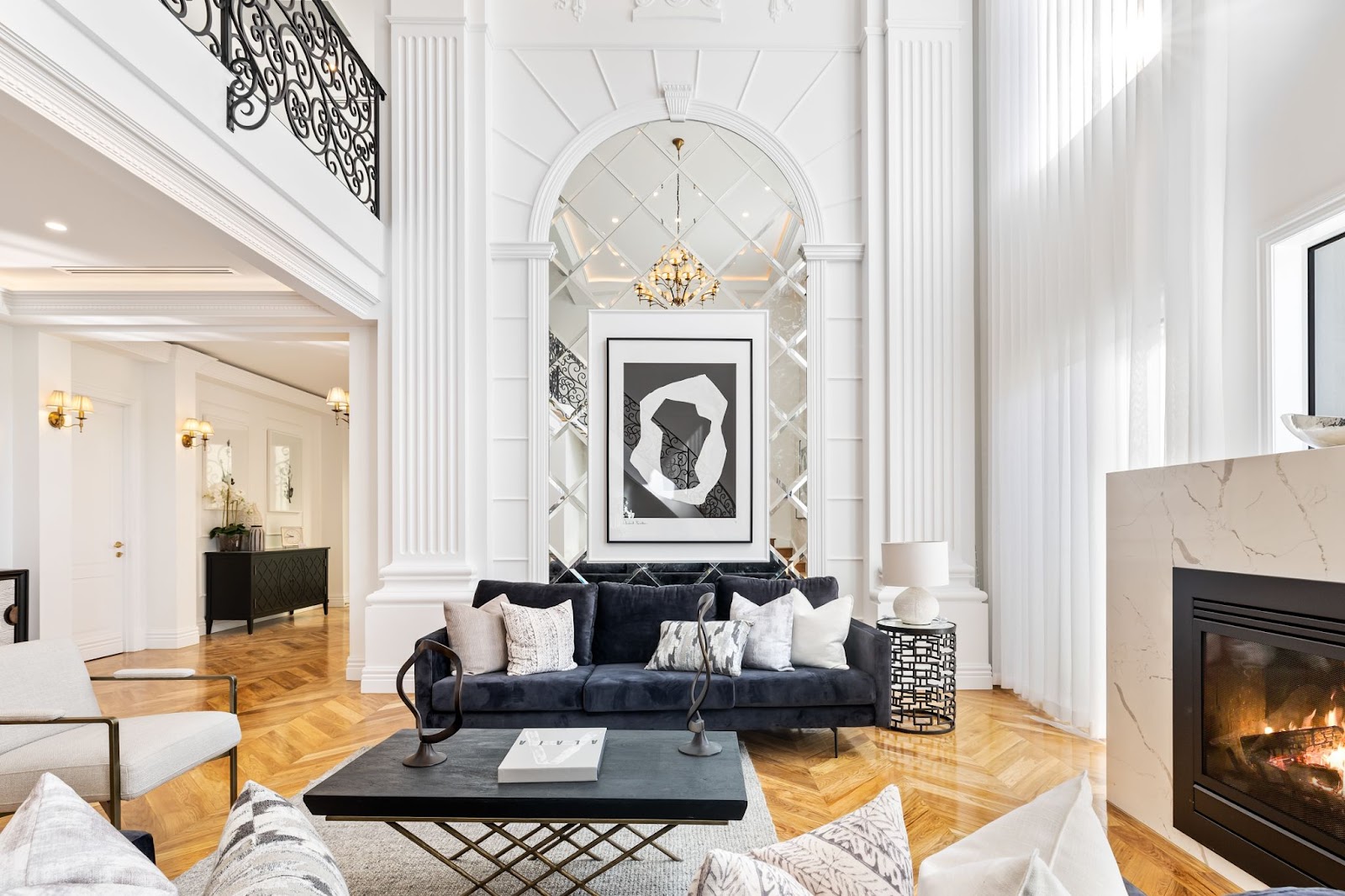In the market for an upgraded family home or multigenerational design? Melbourne home-builder Singh Homes has you covered. Renowned for their dedication to quality and innovation, they’ve become a distinguished name in the Australian homebuilding industry for over a decade.
With a build area spanning the Melbourne region and surrounds, hundreds of families each year choose Singh for their knockdown rebuild, choosing from a range of customisable plans and facades.
Singh Homes pride themselves on delivering a personalised service, state-of-the-art designs, and exceptional craftsmanship. With a focus on luxury and functionality, they provide homeowners with spacious living zones that cater to modern lifestyles and multigenerational living.
Let’s take a look at the top family home designs by this builder, for those looking to take their living to the next level.
Best Home for its Facade: Sungrove 55.5
Best Home for Family Living: Evolve 47
Best Home for Generous Bedrooms: Sim 66
Best Home for Multigenerational Living: Walt 50

The Sungrove 55.5: The Best of Designer Facades
With a striking exterior, the Sungrove 55.5 brings a freshness to contemporary trends with its multiple large-scale windows & textural facade.
With four bedrooms and four bathrooms, including a stunning master suite with a private retreat and gym, this home caters to all your needs. Additional amenities include four living zones, study nook, alfresco zone and mezzanine for a heightened ceiling effect over the meals area.
Three upstairs bedrooms, along with a downstairs guest bed or fourth bedroom, make this home best suited for a growing family looking for spaciousness. The master bedroom features a large walk-in wardrobe, and ensuite with bath. All other bedrooms are also accompanied with built-in robes and an ensuite.
The upstairs gym receives ample light with a broad front-facing window, creating a refreshing and peaceful zone for at-home activity.
The Sungrove 55.5 breathes contemporary luxury, offering an expansive layout that ensures every family member has their own space. This design fits a 16m x 30m lot and boasts a total area of 515.60m². The modern facade is sleek and inviting, setting the tone for the sophisticated interiors.

The Evolve 47: The Best of Family Living
Spaciousness is in abundance with the Evolve 47 design; a home fit with four spacious bedrooms, three bathrooms, four large living spaces, a prayer room and two studies.
The Evolve 47 is designed to provide an opulent yet comfortable lifestyle for families who appreciate both form and function. Its timeless facade combines modern elegance with traditional charm, making it a standout in any neighbourhood.
Each room in this home is equipped with a walk-in-wardrobe and ensuite access, including a shared ensuite for two spacious kids’ rooms. The master suite is a private retreat, with a balcony, two walk-in wardrobes, and ensuite with a double-sink.
The ground floor is designed for family living, featuring a formal lounge, a theatre room, and a guest bedroom. The open-plan kitchen, meals, and family area are complemented by a study and a butler's pantry, making this home perfect for both daily living and entertaining. Suited for an 18.5m x 26m lot, this home offers a total area of 436.63m².

The Sim 66: Luxury Bedrooms
This home design offers a palatial space designed for those who seek the ultimate in comfort and style. The Sim 66 fits on an 18m x 32m lot, this home provides an impressive total area of 613.14m².
Its grand facade, reminiscent of classic European architecture, is complemented by intricate detailing and elegant finishes. A spiral staircase, three lounge areas, a butlers pantry and alfresco let this home take the cake with timeless elegance & functionality.
Inside, the home features five expansive bedrooms, each with its own ensuite, ensuring privacy and convenience for all family members. The ground floor includes a formal lounge, a guest room, a study, and an enormous open-plan living area that seamlessly connects to an alfresco space.
The upper level boasts a master suite with a sitting area and balcony, offering a serene retreat within the home. This room has a sizable walk-in-wardrobe, and ensuite with spa, double sink and an architectural curved wall.

The Walt 50: Luxury Living for the Whole Family
The best for multigenerational living, the Walt 50 design is geared towards larger families. Alongside a stunning classic facade, this floorplan displays a carefully crafted consideration for both family living & individual spaces.
The home features five generously sized bedrooms, each with ample storage, and five well-appointed bathrooms. The ground floor is designed for entertainment & practicality, with a formal lounge, a guest bedroom, and a study. The heart of the home is the expansive kitchen, which seamlessly flows into the family and meals area, extending further to an alfresco space, ideal for outdoor dining and relaxation.
The Walt 50 represents luxury and spacious living, perfectly suited for larger families & multigenerational living arrangements. This grand design fits comfortably on a 16m x 30m lot, offering a total area of 464.5m².

Singh Homes: The Experts in Upgraded Family Home Design
With a reputation built on quality, innovation, and personalised service, Singh Homes caters to a diverse range of needs, offering custom new homes and customisable plans. Building across the Melbourne region, they stand out as a premier choice for families seeking luxury and functionality in their living spaces.

Their range of designs, including the Sungrove 55.5, Evolve 47, Sim 66, and Walt 50, showcases their ability to blend elegance with practicality. Whether it's the contemporary appeal of the Sungrove 55.5, the spacious family-oriented layout of the Evolve 47, the luxurious bedrooms of the Sim 66, or the multigenerational living capabilities of the Walt 50, Singh Homes provides a solution for every family's needs.
Choosing Singh Homes means opting for a seamless homebuilding experience backed by a team of experts dedicated to making your dream home a reality.
Enquire today.
Publisher Website: www.homeshelf.com.au