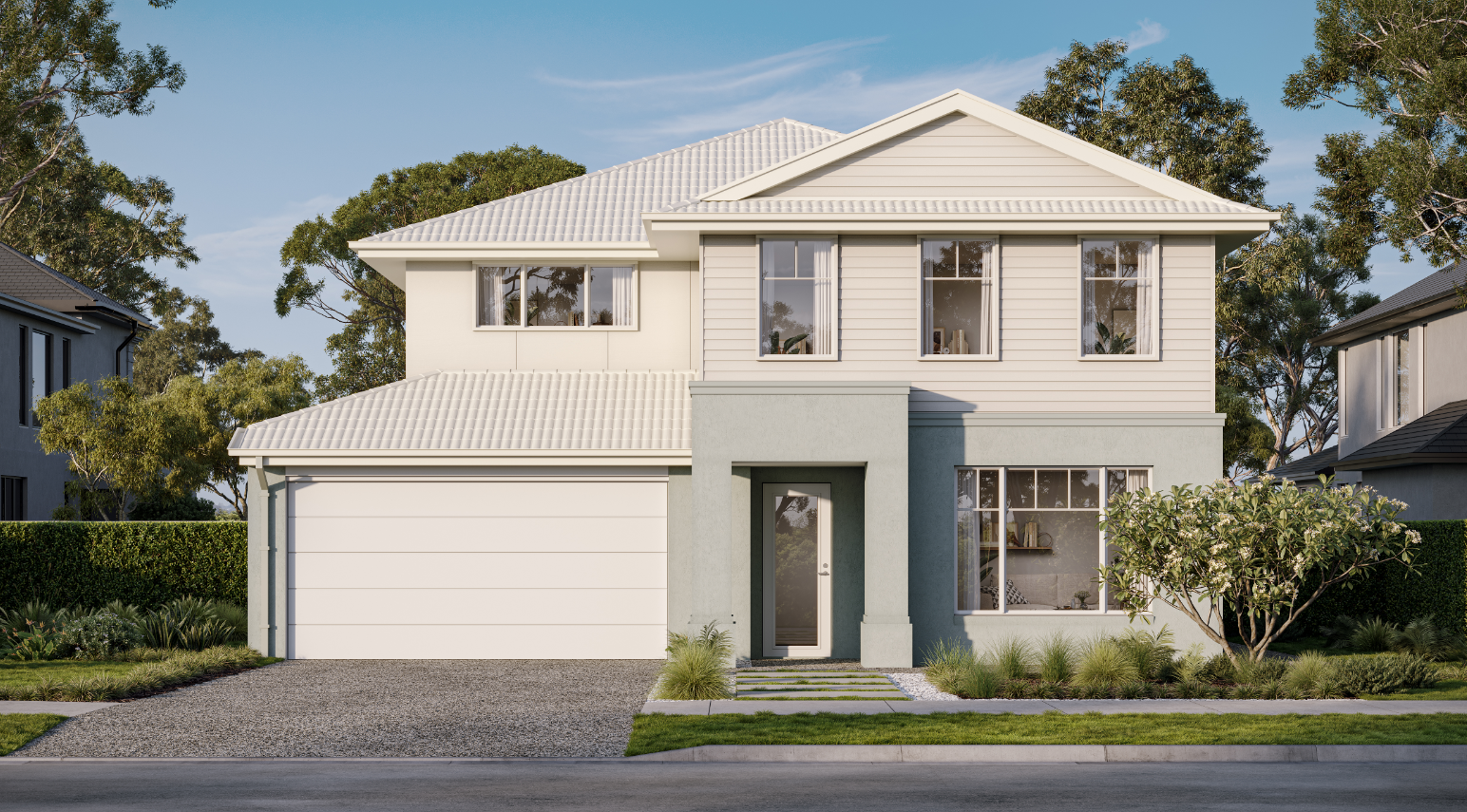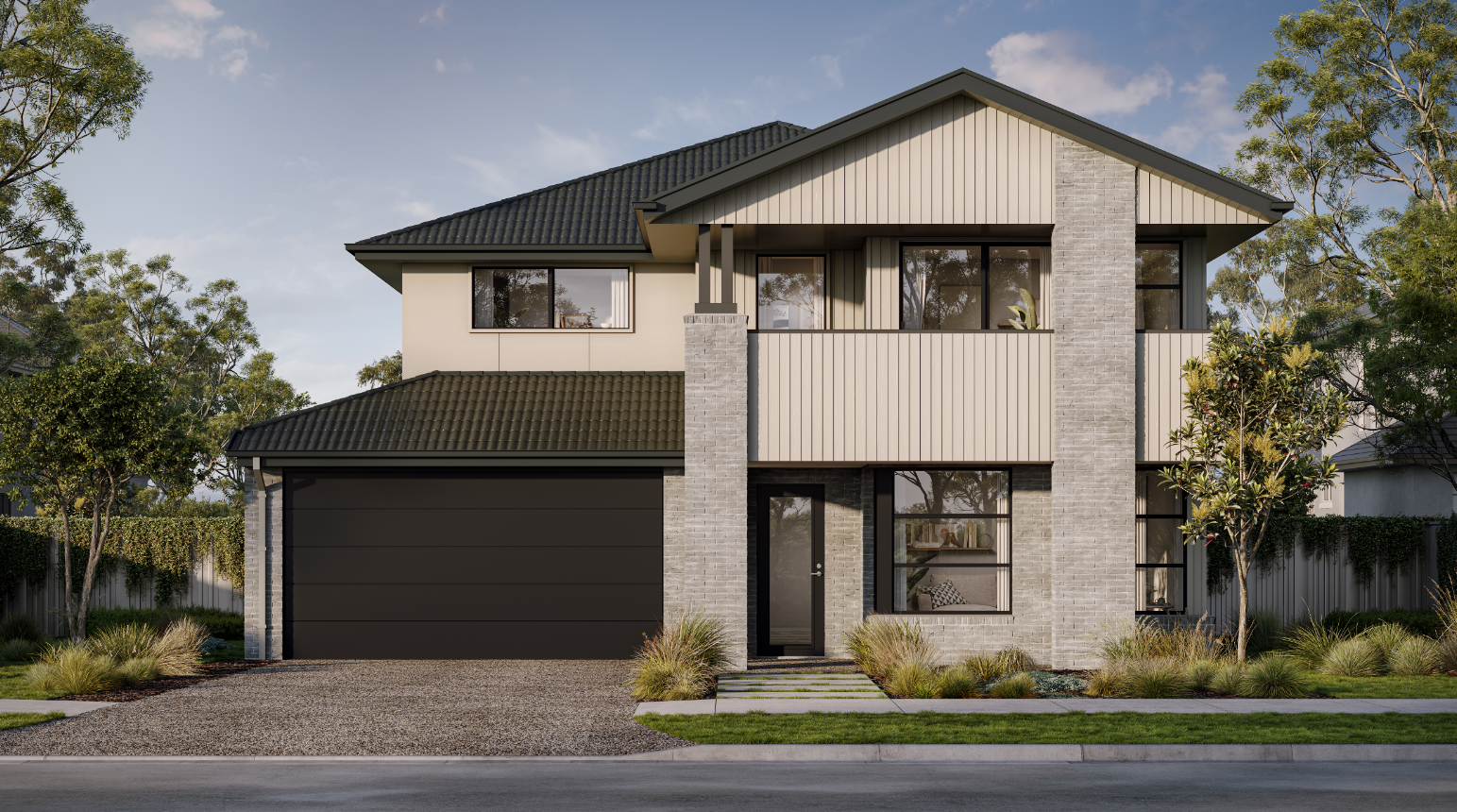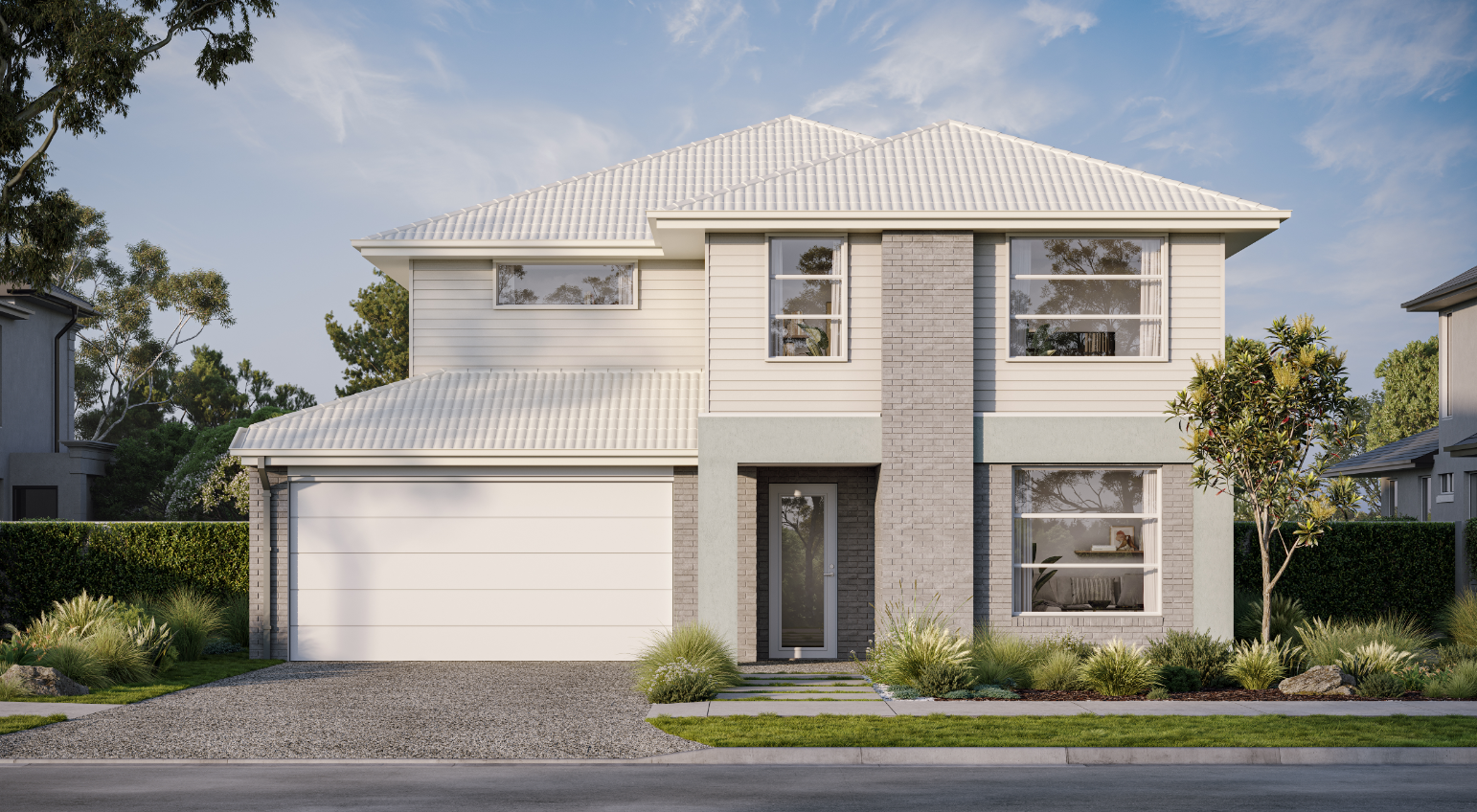Their multigenerational homes are designed to meet the needs of large families, with features like multiple living areas, spacious bedrooms, and practical layouts that suit different lifestyles.
To help you find the ideal home, here’s a look at some of Simonds’ best multigenerational designs, each highlighted with a unique feature that makes it stand out.
Best for Narrow Lots: Tallaganda 34

The Tallaganda 34 is the ideal choice for families building on a narrower block, with a design that maximises space and functionality on a 12.5-metre-wide lot.
Key Features:
-
Lot Width: Suited for a 12.5-metre-wide lot, making it perfect for families with narrow land parcels.
-
Two-Storey Layout: By building up rather than out, the Tallaganda offers spacious bedrooms and living areas while fitting comfortably on smaller land sizes.
-
Private Guest Suite: With a ground-floor bedroom and bathroom, this home is well-suited for multigenerational families, providing privacy for elderly parents or visiting relatives.
The Tallaganda 34 combines efficiency with comfort, making it an excellent choice for those wanting a spacious multigenerational home on a narrower block.
Best for Families with Kids: Gresswell 41

The Gresswell 41 is a dream come true for families with children, offering plenty of room for play, study and family time. With three distinct living areas, it provides flexible spaces for different age groups and activities, ensuring everyone has room to relax or entertain.
Key Features:
-
Three Living Rooms: The multiple living spaces allow for a family room, media room, and a separate retreat.
-
Upstairs Activity Area: Ideal for kids, this dedicated area provides a place for play, study, or hanging out with friends.
-
Spacious Bedrooms: Each of the six bedrooms is generously sized, making it easy to create personalised, comfortable spaces for each family member.
For families with children, the Gresswell 41 offers a balance of private and communal spaces, giving everyone room to unwind in their own way.
Best for Entertainers: Oakridge 35

The Oakridge 35 is designed with entertainers in mind, offering an expansive open-plan kitchen, living, and dining area that flows seamlessly onto an outdoor alfresco space. This design is perfect for families who love hosting gatherings, from birthday parties to family barbecues.
Key Features:
-
Open-Plan Kitchen and Living: The large central kitchen, complete with an island bench, creates a social hub where family and guests can gather.
-
Alfresco Dining Area: The outdoor area is perfect for entertaining, making it easy to enjoy meals and events in the fresh air.
-
Walk-In Pantry: With a spacious pantry, the Oakridge 35 offers plenty of storage for all the essentials.
If your family loves entertaining and spending time with guests, the Oakridge 35 has the layout and features to make every gathering memorable.
Best for Privacy and Comfort: Hillston 30

The Hillston 30 is designed to provide a private retreat for every family member. With an emphasis on privacy and comfort, this layout suits multigenerational families who value both togetherness and personal space.
Key Features:
-
Separation of Living and Sleeping Areas: Bedrooms are thoughtfully separated from communal spaces, allowing for peaceful retreats when needed.
-
Private Master Suite: The master bedroom is located away from other bedrooms, with a walk-in wardrobe and ensuite, creating a secluded space for parents.
-
Flexible Spaces: With an additional living area, this design can be used as a quiet lounge, home office or study space.
For those looking to balance family life with individual privacy, the Hillston 30 provides a design that supports comfort and retreat.
The Benefits of Simonds’ Multigenerational Home Designs
Simonds Homes’ designs offer multigenerational families a range of benefits that enhance comfort and functionality:
-
Flexible Living Spaces: With multiple living areas, these homes offer flexibility for different family needs, whether that’s a quiet study space, a playroom, or a retreat for grandparents.
-
Spacious Bedrooms: Five and six-bedroom designs mean each family member can have their own room.
-
Functional Kitchens and Dining Areas: The layouts prioritise space in the kitchen and dining areas, ensuring there’s enough room for family meals and gatherings.
-
Customisable Features: Simonds Homes also offers customisation options, allowing families to tailor the spaces to suit their unique requirements.
Find the Perfect Simonds Design for Your Multigenerational Family
Simonds Homes offers a variety of multigenerational-friendly layouts, each with distinct features to meet the needs of large, diverse families. From homes designed for entertaining to compact designs for narrow lots and layouts with ample privacy, Simonds’ designs provide ideal solutions for any family dynamic.
Publisher Website: www.homeshelf.com.au