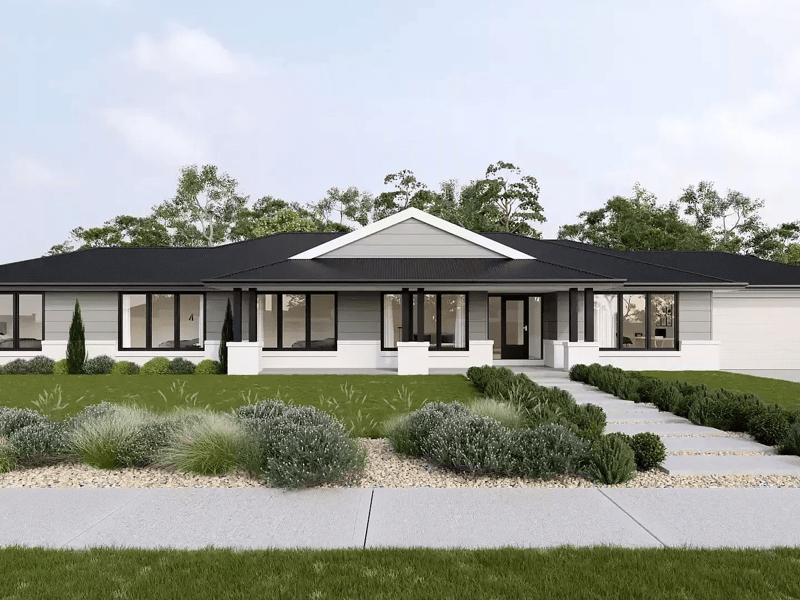Across Australia, more homeowners are looking beyond the suburban fringe and regional locations toward larger blocks and open spaces. The appeal of acreage living, once considered a rural niche, has broadened as buyers seek privacy, lifestyle freedom, and a closer connection to nature.
The flexibility of remote work and the growing appeal of regional and peri-urban areas have further accelerated this shift, as families look to design homes that complement wide landscapes rather than fit into compact lots.
Builders are responding with designs that reflect this new appetite for space. The modern acreage home is no longer a rustic retreat but a contemporary residence that merges rural character with modern functionality - generous living zones, expansive alfresco areas, and layouts that celebrate light, flow, and flexibility.

Woodside, Goulburn facade
For Sherridon Homes, this movement has inspired the creation of its Homestead Range - a collection of single-storey designs that reinterpret classic country architecture for the modern age.
The range is defined by homes that balance a sense of openness with thoughtful functionality. The Woodside and Fairway designs exemplify this approach, offering floorplans tailored specifically for acreage and wide-frontage lots.

Woodside, Kingston facade
The Woodside combines the proportions of a traditional homestead with a modern layout.
Available in three- and four-bedroom configurations, it features multiple living areas, a study, and a butler’s pantry, with optional floor plan variations such as a grand master suite and a covered alfresco that extends the home’s social heart outdoors.
A hidden kids’ retreat and practical mudroom option make it particularly suited to family life, while large windows maximise natural light and outlooks across rural surrounds.
The design has also been recognised for its functionality and attention to detail, a reflection of Sherridon’s focus on both lifestyle and liveability.

Fairway, new Savannah facade
Meanwhile, the Fairway offers a luxurious take on country living, designed for 21-metre-wide lots. With four bedrooms, each with its own private ensuite, the home provides a level of comfort and privacy rarely seen in traditional acreage designs.
The open-plan living zone connects seamlessly to an inviting alfresco area, creating a continuous flow between indoor and outdoor spaces. Multiple living areas and a dedicated study reinforce its versatility, catering to families seeking both togetherness and retreat.
Both designs share the range’s hallmark inclusions, such as stone benchtops, LED lighting, and a 7-star energy rating - underscoring Sherridon’s commitment to quality and sustainability on every block size.
As acreage demand continues to rise, Sherridon Homes’ Homestead Range captures the essence of this evolving lifestyle - spacious, refined, and rooted in the Australian landscape.
For buyers seeking more than just a home, it offers the opportunity to embrace the space, calm, and freedom that define modern country living.
Publisher Website: www.homeshelf.com.au