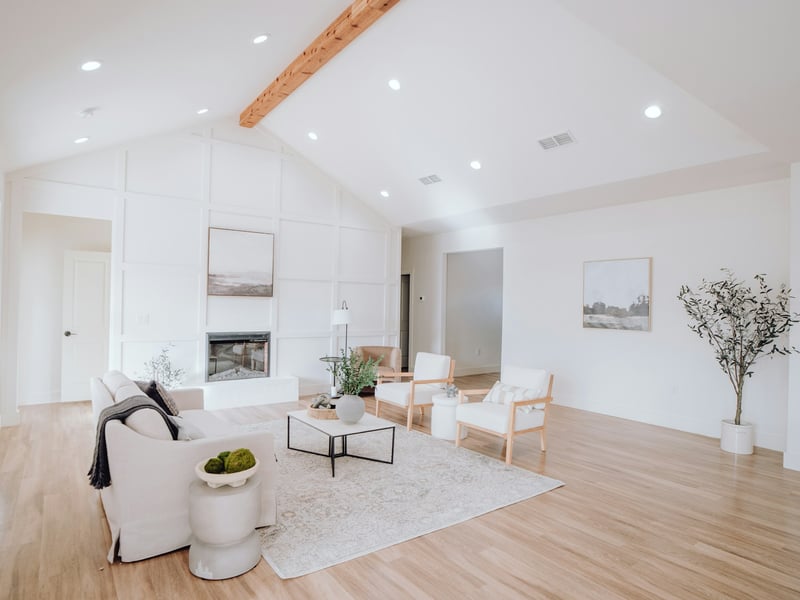The most liveable homes aren’t necessarily the largest or most luxurious, they’re the ones that work effortlessly around the people who live in them. As daily routines become more complex and homes take on more roles, from workspace to family hub, zoning has emerged as a design principle that transforms comfort, privacy and practicality.
At its core, zoning is about designing for life patterns. It ensures every activity has its place, so relaxation, work and family time can coexist without clashing. Whether retrofitted through smart furniture placement or built into the architectural plan, zoning defines how a home feels, functions and flows.
Fine-tuning comfort and functionality
For existing homes, even without changing the structure, zoning can make daily life noticeably smoother.
Acoustic zoning: Soften noise transfer between active and quiet areas with rugs, curtains, upholstered furniture or acoustic panels. Even strategically placed bookshelves can dampen sound between open-plan spaces.
Airflow and scent zones: Use plants, open shelving or room dividers to encourage cross-ventilation. In kitchens or living areas, subtle fragrance zoning, diffusers, fresh herbs or natural oils, can define mood and separation without visual barriers.
Tech and lighting controls: Smart lighting or temperature zones can automate ambience, brighter, cooler lighting for work areas; warmer tones for rest. Separate air-conditioning zones help reduce energy costs while tailoring comfort.
Furniture as transition points: Instead of pushing furniture to walls, use consoles, low shelving or seating clusters to create psychological “boundaries” that guide movement and purpose.
Visual rhythm: Break long sightlines with art, pendant lighting or a change in ceiling treatment to signal different zones without blocking light or flow.
Each of these subtle changes helps shape how you experience space, creating a calmer, more intuitive home without knocking down a single wall.

Designing and planning zones around real life
When zoning is considered from the start, liveability becomes part of the home’s DNA.
Time-of-day planning: Think beyond rooms, design for when spaces are used. Morning zones (kitchens, ensuites) should optimise natural light and accessibility, while evening zones (living areas, bedrooms) can prioritise softness and privacy.
Thermal zoning: Orient living zones north for light and warmth, while placing garages, laundries or bathrooms on cooler sides to buffer temperature extremes. This reduces heating and cooling demand year-round.
Sound separation: Create acoustic breaks between living and sleeping zones using transitional spaces like hallways, walk-in robes or storage rooms.
Lifestyle layering: Plan dual-purpose rooms that flex with life stages, a teen retreat that later becomes a home office, or a second living area that converts into guest accommodation.
Outdoor integration: Use zoning to link indoor and outdoor living, a covered terrace adjoining the kitchen, a quiet courtyard off a bedroom wing, or a screened garden nook for working or reading.
Service efficiency: Group high-traffic, utility-heavy areas, kitchens, laundries, bathrooms, to streamline plumbing and simplify daily routines.

By anticipating how spaces are used at different times and by different household members, zoning creates a sense of calm order, homes that adapt rather than constrain.
Zoning, ultimately, is about intentionality. It’s a way of shaping how people move, interact and rest, the subtle framework that makes a home more intuitive and enjoyable to live in. When every zone serves a purpose and supports comfort, the home becomes more than a floor plan, it becomes a reflection of how life truly unfolds within it.
Publisher Website: www.homeshelf.com.au