If you’re a first-time home builder, you will want to be able to read the floor plan for your new home so you can be informed before and throughout the building process. Understanding floor plans and other building diagrams helps you to visualise your future home and make better decisions for your furniture layout, storage needs, and window furnishings for when you move in.
What is a Floor Plan?
You can think about floor plans as a graphic depiction of your home from a bird’s eye view. A floor plan shows the layout of rooms and spaces from above, noting specific features. They typically include the dimensions of the home so that you can get an idea of the size of each area.
Floor plans are an invaluable tool for home builders. A quick glance at a floor plan will allow you to determine how many bedrooms, bathrooms and living spaces a house has. You can check for your preferred layout, and the amount of storage, and start to visualise the way that people would move through and inhabit the home.
It’s important to note that a floor plan is not a building plan. A building plan will include a greater level of detail that can be used by builders to make crucial decisions during construction. They include blueprints and detailed descriptions of the kind of engineering and building that will be required to make the home a reality. In contrast, a floor plan is a more user-friendly diagram that can be used by first-time home builders to conceptualise their home.
How to Read a Floor Plan
When you first see a floor plan, you may feel overwhelmed by the amount of information. But these plans are easy to read and understand when you have an idea of what you’re looking at.
Firstly, it’s important to understand that each layer of a floor plan represents a level of the home. If the home has two or more storeys, there will be a separate visual representation of each.
Solid lines in the floor plan are used to show walls. Doors will be shown with a straight and curved line indicating the way the door opens.
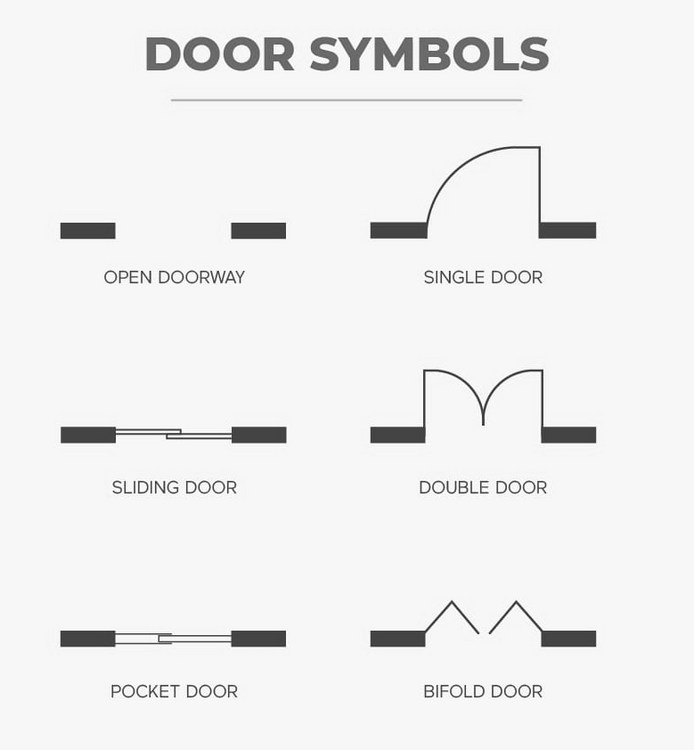
Staircases are shown by a series of lines and an arrow showing the direction that the stairs go up.
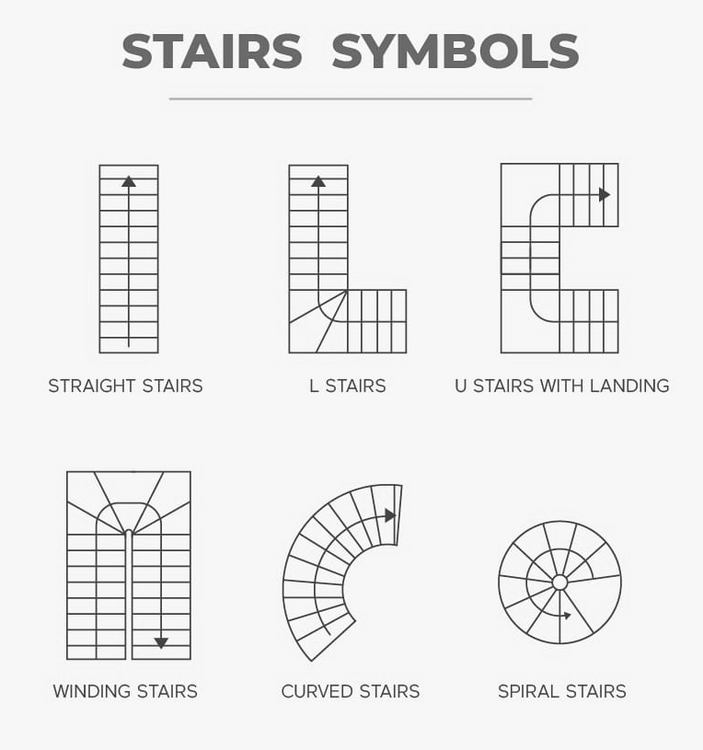
There are specific symbols for the fittings, fixtures, and appliances you can expect to find in a home. Some of the common ones include a sink, dishwasher, oven, cooktop, fridge space, bath, shower, sink, and toilet.
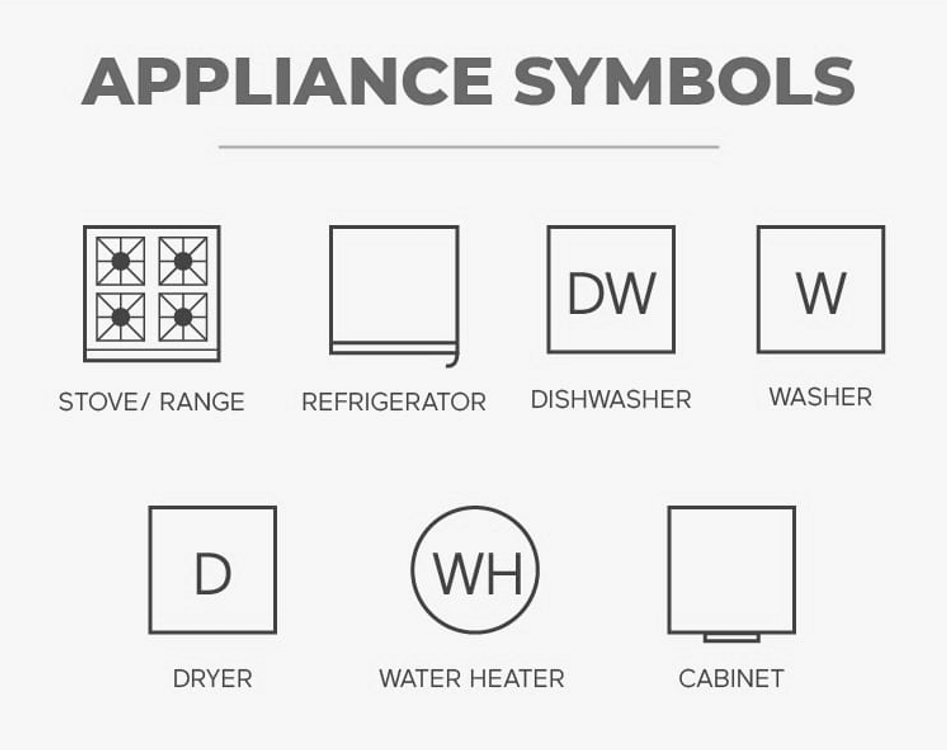
Scaling furniture on a Floor Plan
You will see a Scale measurement on the floorplan which indicates the real measurement of the plan. Most plans are drawn in 1:100 scale if printed in A3 size, this means the real measurements are 100 times longer than they are on the plan. So 1 cm on the floor plan represents a real length of 100 cm (1 metre).
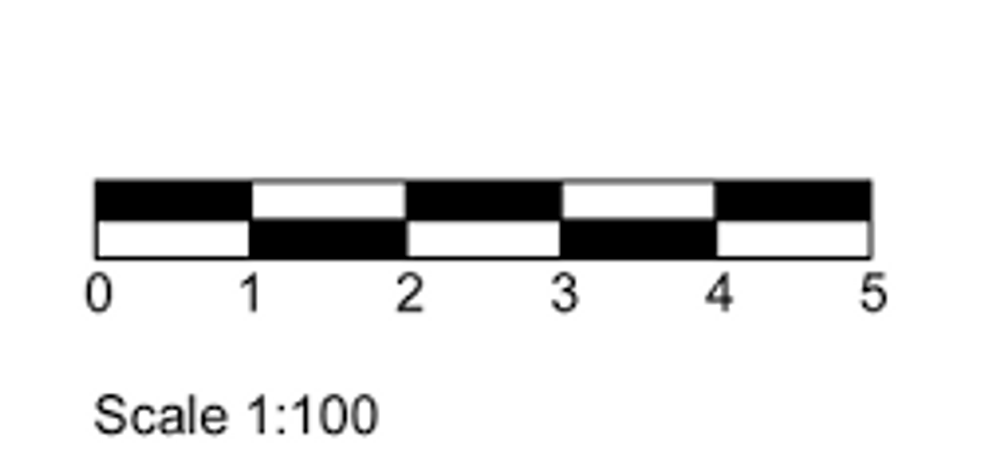
There should always be a scale diagram on the floor plan and you can use this to check it's accurate with a ruler. After you figure out the correct scale, you can then use a ruler to measure in furniture and see how it will fit in the space. For example, with a 1:100 scale plan, each centimetre on a ruler will indicate 1 metre. So to draw a 2m sofa it will be 2cm.
You might find it easier to make paper models of your furniture in the correct scale that you can then place on your plan and move around. There are many places on the internet you can search for scaled drawings of furniture items or you can buy scale rulers or furniture stencils from art stores, just make sure they are the right size for your floor plan.
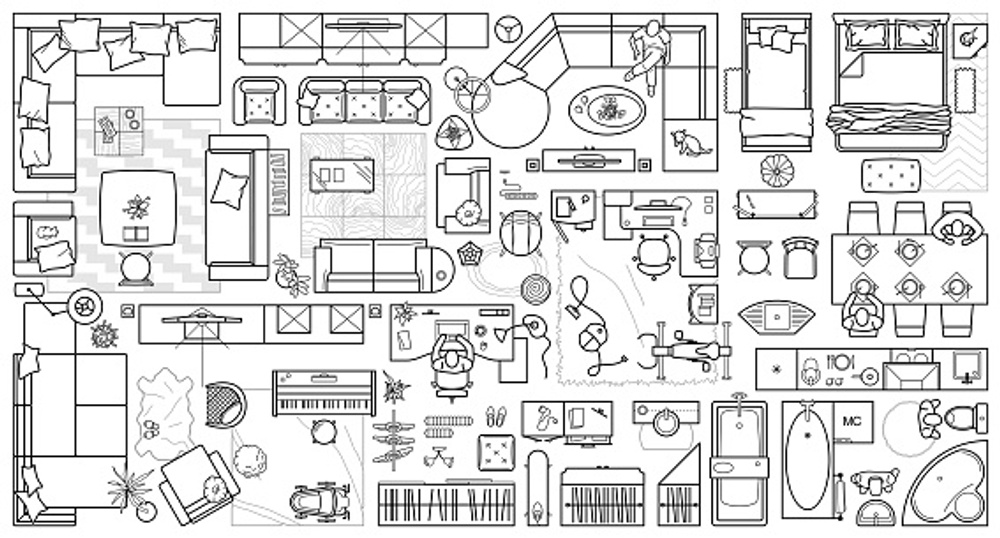
Other Types of Plans
Aside from floor plans, there are other types of diagrams that are helpful for home builders to understand.
Elevations
If a floor plan shows a home from above, an elevation details the side of a building. For example, it may depict what the front of the house will look like from the street, showing details such as the windows, doors, cladding, and other features.
Wall Sections
Wall sections show a cross-section of a part of the house, detailing what materials and features go where. This can include the heights of windows, the shape of eaves, pitches of roofs, and more.
Framing Plans
Framing plans show structural elements inside the house so that you can see which materials will be used in the construction.