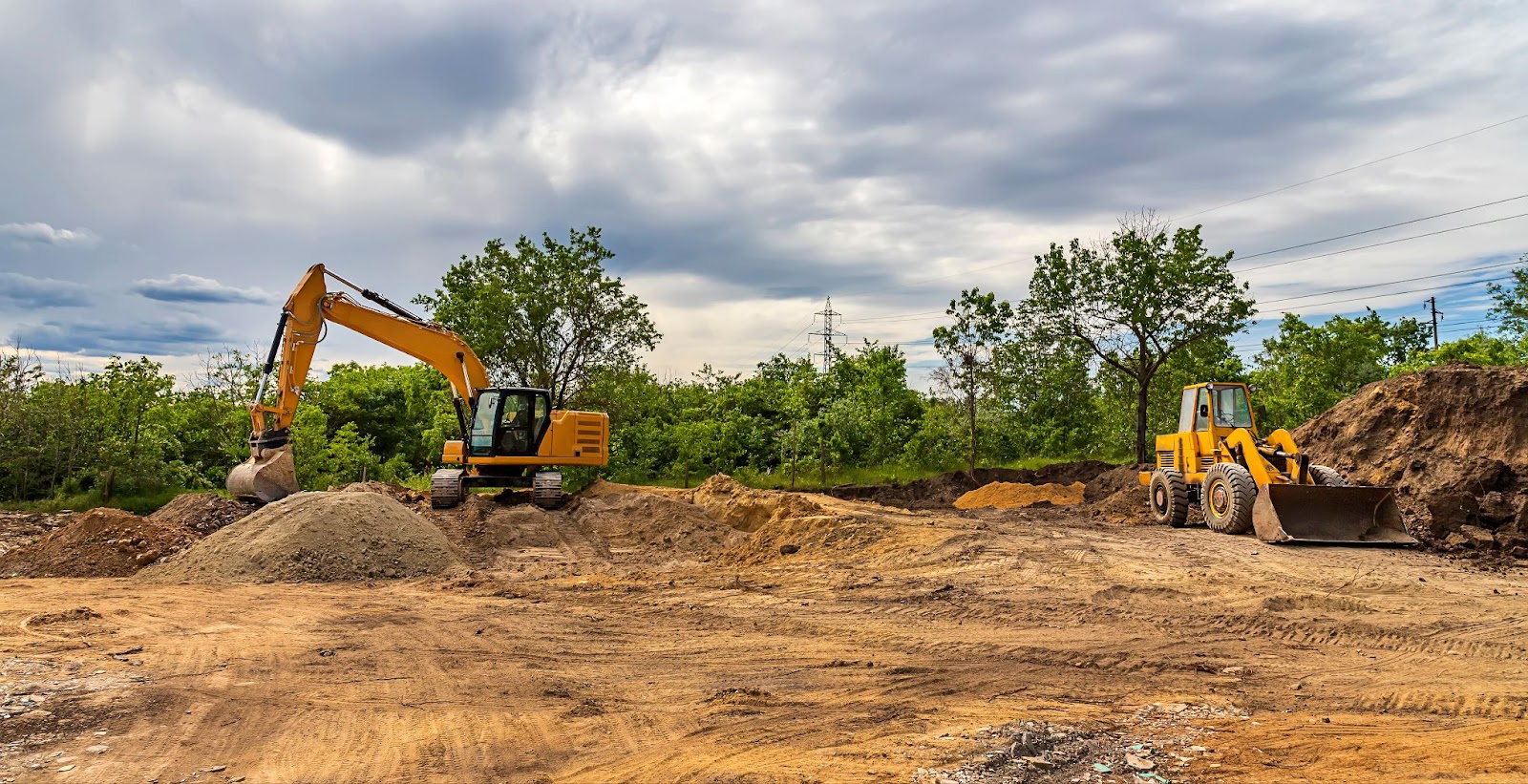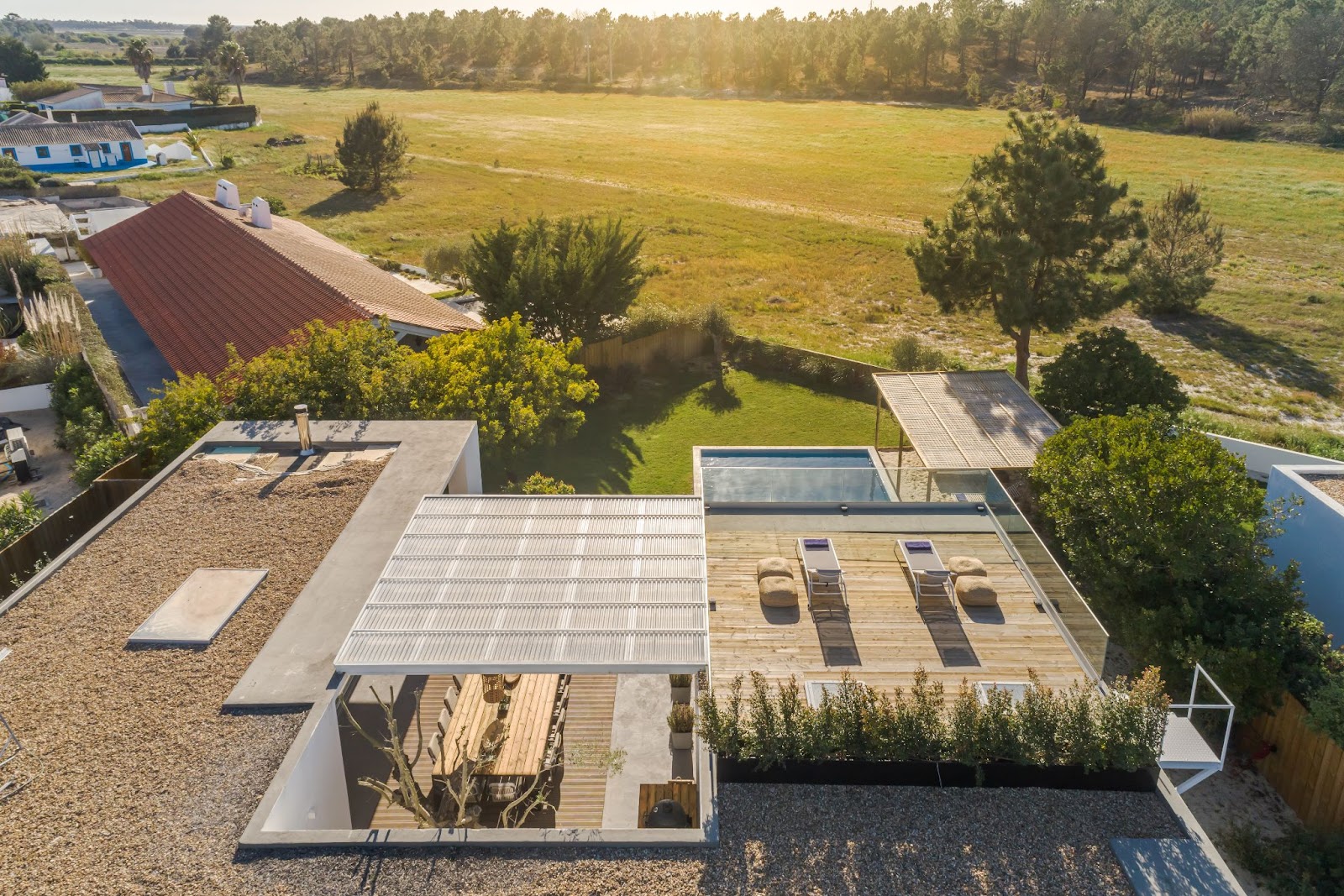Planning your new home layout is an exciting process – but it no doubt comes with its own intricacies and trade-offs.
Whether you are building your dream home or renovating an existing one, a well-planned layout ensures your home is functional, comfortable, and tailored to your lifestyle.
Here’s a comprehensive guide to help you plan your new home layout effectively.

Understanding Your Needs and Lifestyle
Before diving into the design process, it’s crucial to assess your needs and lifestyle. Consider the following questions:
-
How many people will be living in the home?
-
Do you want extra rooms for guests or potential future family members?
-
What are your daily routines and how can your home layout facilitate these?
-
Do you require dedicated spaces for work, hobbies, or entertainment?
Understanding your lifestyle helps in creating a layout that is not only aesthetically pleasing but also highly functional.
Many home builders offer pre-designed floor plans, geared towards different requirements & preferences. Browse through a range of plans to get a sense of what gels with your needs, and what doesn’t. Volume builders will typically allow some slight changes to floorplans, or will offer pre-designed variations of their plans, to give buyers flexibility in the decision making process.
Choosing a custom homebuilder is a great way to ensure you’re getting the exact floor plan you want out of your home build. Working with their experts 1-1 throughout the design process, gives you a hands-on insight into what’s reasonable and realistic for your lot.
Site Selection and Preparation
Analysing the Site
Your home's layout should harmonise with the site it’s built on. Factors such as the shape and size of the plot, topography, and natural elements like trees and water bodies should influence your design.
Consider the orientation of the site to maximise natural light and ventilation, which can significantly impact your home's energy efficiency.
Preparing the Site
Preparing the site involves clearing any obstacles, levelling the ground, and ensuring proper drainage. This stage is also crucial for identifying any potential issues like soil quality or stability, which could affect the foundation and overall structure of your home.
If you’re choosing a knockdown rebuild, opt for a builder who offers this as part of their service, rather than outsourcing it before the build.

Conceptualising the Design
Creating a Floor Plan
Start by sketching a basic floor plan. You don’t need to be an architect to form a basic sketch of your ideal layout. This can be a great exercise in identifying your needs and wants.
It can also help to review existing pre-designed floor plans, to see what’s out there already, or perhaps gain some inspiration.
This doesn’t need to be detailed initially but should outline the main areas such as bedrooms, kitchen, living spaces, and bathrooms. Consider open floor plans for communal areas to create a sense of spaciousness and interconnectedness.
Zoning Your Home
Zoning involves grouping areas of the home based on their functions. Common zones include:
-
Private Zones: Bedrooms and bathrooms.
-
Social Zones: Living room, dining room, and kitchen.
-
Service Zones: Laundry, garage, and storage areas.
Effective zoning enhances privacy and ensures that high-traffic areas do not disrupt quieter, more private spaces.
Considering Innovative Building Techniques
Sustainable Design
Incorporate sustainable design principles such as passive solar heating, natural ventilation, and the use of sustainable materials. Green building techniques not only reduce your environmental footprint but can also result in long-term cost savings.

Smart Home Technology
Integrating smart home technology can significantly enhance the functionality and convenience of your home. Consider installing smart thermostats, lighting systems, and security features that can be controlled remotely. This not only adds modernity to your home but also increases its value.
Legal Requirements and Building Codes
Understanding Local Regulations
Familiarise yourself with local building codes and regulations. These can vary significantly depending on your location and can impact various aspects of your home design, including structural requirements, energy efficiency standards, and safety protocols.
Bushfire-Prone Areas
If you are building in a bushfire-prone area, ensure your design complies with the Australian Standard AS3959, which details the construction of buildings in bushfire-prone areas. This includes the selection of appropriate materials and construction techniques to enhance the resilience of your home against bushfires.
Detailed Planning
Room Dimensions and Flow
Plan the dimensions of each room carefully, ensuring they are proportionate and functional.
Consider the flow between spaces – for example, the kitchen should ideally be close to the dining area, and bedrooms should be situated away from noisy living areas.
Furniture Placement
Think about where you will place furniture in each room, and what furniture you already own. This can influence the size and shape of rooms, the location of windows and doors, and the overall layout.
Future-Proofing Your Home
Plan for the future by incorporating flexible spaces that can be adapted as your needs change. For example, a home office can later be converted into a guest bedroom or a nursery.
The Path Forward
Planning your new home layout is a multifaceted process that requires careful consideration of your needs, site conditions, innovative building techniques, and legal requirements.
By taking a comprehensive and thoughtful approach, you can create a home that is not only beautiful and functional but also adaptable to your evolving lifestyle. Happy planning!
Publisher Website: www.homeshelf.com.au