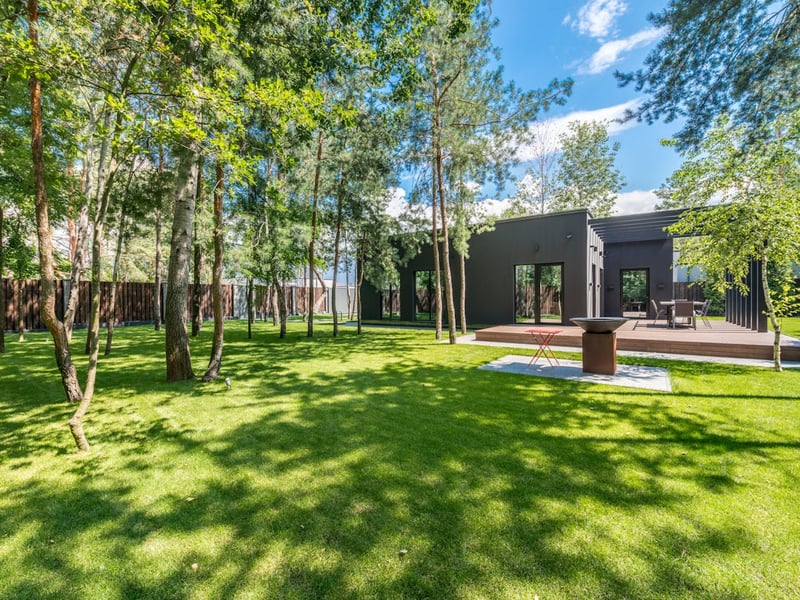In a world where lifestyles, technologies and family needs are evolving faster than ever, the traditional idea of a “forever home” is being redefined. Buyers today aren’t just looking for spaces that suit them now, they’re looking for homes that can adapt, evolve and remain relevant in the years to come.
As remote work, sustainability goals and multigenerational living reshape how we use space, the concept of futureproof living has taken hold. It’s a design philosophy built on one simple premise: a home should be as flexible as the people who live in it.

What future-proof design really means
Future-proof design is about more than durability, it’s about foresight. By anticipating how needs and technologies might shift over time, homeowners and builders can create spaces that remain functional and valuable well into the future. That might mean wiring for energy systems not yet installed, selecting materials that last decades rather than years, or planning for flexibility so layouts can be reconfigured without major renovation.
At its core, future-proof design embraces robustness, adaptability, resilience and sustainability. In practice, that could mean incorporating wider hallways and level entries for accessibility, designing roof structures that allow for future solar panels, or installing conduits for electric vehicle charging.
Builders are increasingly taking this approach from the outset, integrating smart wiring, high-capacity electrical systems and sustainable materials so homes can keep pace with advancing technology and environmental standards.
Homes that stand the test of time
Adaptability is equally important inside the home. Flexible layouts, such as multipurpose rooms that can shift from study to nursery to guest bedroom, are increasingly common.
Open-plan living zones can be divided or extended as family needs evolve, while structural planning can allow for lateral or upward extensions if a growing family calls for more space.
Designing with adaptability in mind means homeowners don’t have to start from scratch when life changes. A home that can transform over time adds value far beyond aesthetics, it’s about longevity and liveability.

Futureproofing from the ground up
For buyers, futureproofing starts with asking the right questions early.
Think ahead about how your household might change in five, ten or fifteen years, whether that means children, ageing parents, or a shift to home-based work. Choosing a builder that offers flexible floorplans or customisation options can make a significant difference.
Durable materials, sustainable inclusions and pre-planned service connections also ensure that upgrades or extensions can be done efficiently later.
Planning a futureproof home requires a degree of foresight, not only in design, but in family planning and lifestyle expectations. By considering how life may evolve, homeowners can make smarter choices now that save both cost and complexity later.
Ultimately, futureproof living isn’t about predicting the future, it’s about preparing for it. As our lifestyles continue to change, homes designed with flexibility, efficiency and resilience in mind will stand the test of time, growing alongside the families who call them home.
Publisher Website: www.homeshelf.com.au