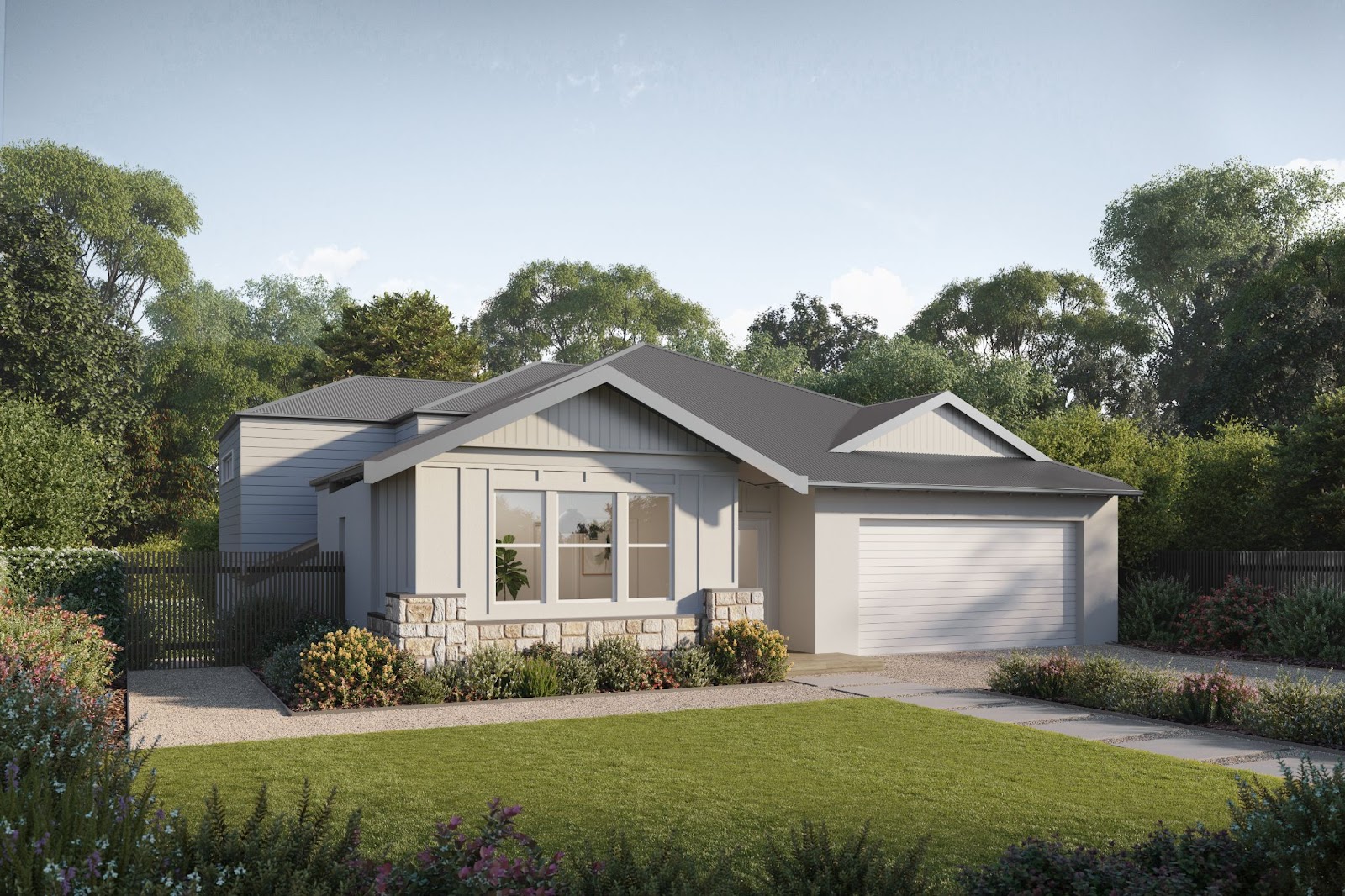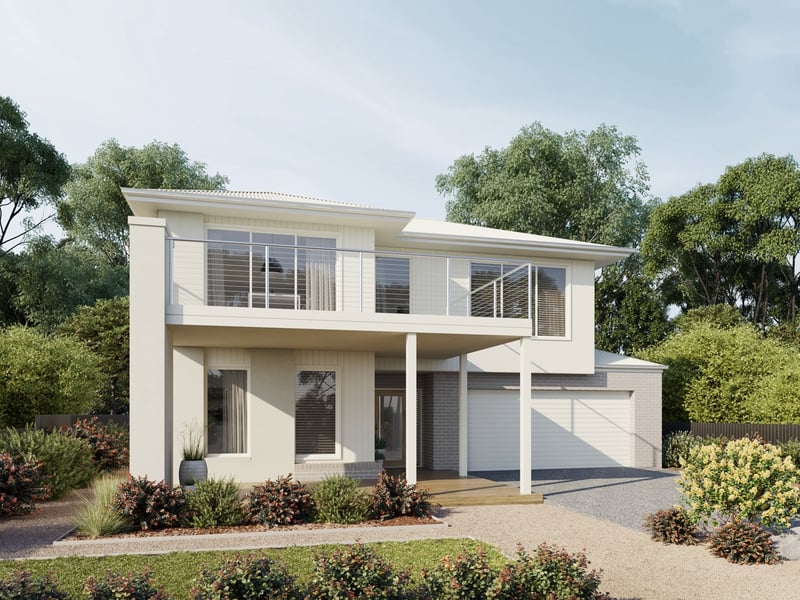When building on sloping land, many people worry that the terrain will limit their options. Hamlan views this as an opportunity to create innovative, stylish homes that perfectly complement the natural landscape.
Their split-level homes are designed to work with the slope, not against it, offering a stunning blend of function, aesthetics, and innovative design.
Hamlan offers five distinct split-level designs, each providing unique solutions for modern family living on sloping blocks. Let’s take a closer look at the benefits of split-level homes and explore the features of Hamlan’s five split-level designs.
Why Build a Split-Level Home?
Designed for Sloping Blocks
One of the primary benefits of split-level homes is their adaptability to uneven terrain. Rather than relying on costly earthworks to flatten the site, split-level designs utilise the natural contours of the land.
This not only helps to reduce construction costs but also allows the home to blend seamlessly into the environment, enhancing its overall aesthetic appeal.
Maximising Views and Natural Light
Split-level homes provide excellent opportunities to take advantage of the elevated sections of your land. By positioning living areas on the higher levels, you can enjoy panoramic views of your surroundings and make the most of natural light.
Large windows, common in split-level designs, also help to bring the outside in, creating a bright and open living space.
Separation of Living Spaces
A split-level home offers a clever way to separate living areas from sleeping quarters. By having staggered floors, split-level homes naturally divide spaces, creating clear zones for different functions.
This can be particularly beneficial for families, as it provides privacy between bedrooms and social areas while still maintaining a connected and cohesive layout.
Hamlan’s Five Split-Level Home Designs
1. Hopetoun 259 LS

The Hopetoun 259 LS is a spacious and versatile split-level design, offering three bedrooms, two bathrooms, and two living areas. The open-plan living area flows seamlessly to an outdoor entertaining space, making it perfect for families who love to entertain.
The lower-level bedrooms provide a peaceful retreat from the main living areas, offering privacy and tranquillity.
-
Bedrooms: 3
-
Bathrooms: 2
-
Living Areas: 2
-
Garage: 2-car
2. Hopetoun 267 HS

The Hopetoun 267 HS is an excellent choice for blocks that slope up the hill. With three different facade options and upper-level living areas, this home is designed to maximise views and natural light.
The open-plan kitchen, dining, and living areas flow onto a spacious balcony, perfect for outdoor dining or enjoying a morning coffee with a view.
-
Bedrooms: 3
-
Bathrooms: 2
-
Living Areas: 2
-
Garage: 2-car
3. Hopkins 250

The Hopkins 250 is a split-level home designed for blocks that slopes across its frontage. It offers four bedrooms and two bathrooms, along with two spacious living areas.
The split-level layout creates a clear division between the public and private spaces, with the lower level dedicated to bedrooms and the upper level serving as the main living and entertaining area.
-
Bedrooms: 4
-
Bathrooms: 2
-
Living Areas: 2
-
Garage: 2-car
4. Sheoak 234 HS

The Sheoak 234 HS is a contemporary, two-storey split-level design that suits a range of sloping block types. Its sleek modern exterior and thoughtful interior layout make it perfect for families seeking a balance between style and function.
With four bedrooms and expansive living spaces, the Sheoak 234 HS provides plenty of room for entertaining while still offering private retreats for relaxation.
-
Bedrooms: 4
-
Bathrooms: 2
-
Living Areas: 2
-
Garage: 2-car
5. Sheoak 294 LS

The Sheoak 294 LS is designed for those who love open, light-filled spaces. The large living area and kitchen are positioned on the upper level to capture views and natural light, while the bedrooms and additional living spaces are situated on the lower level.
With four bedrooms and three bathrooms, this home is ideal for large families or those who regularly host guests.
-
Bedrooms: 4
-
Bathrooms: 3
-
Living Areas: 2
-
Garage: 2-car
Key Advantages of Building a Split-Level Home with Hamlan
Sloping Block Expertise
Hamlan specialises in designing homes for sloping blocks. Their expert team understands the unique challenges posed by uneven terrain and has the experience to ensure that your home takes full advantage of the site’s natural contours.
Customisable Options
Every family has unique needs, and Hamlan understands that one size does not fit all. While they offer five thoughtfully designed split-level home options, including the Hopetoun and Sheoak ranges, these designs are highly flexible.
You can adjust floor plans to suit your preferences, whether that means adding extra living spaces, expanding outdoor areas, or integrating custom features that align with your lifestyle.
Hamlan works closely with clients to make sure every home reflects their personal vision and functional requirements.
Environmentally Friendly and Energy Efficient
One of the key benefits of split-level homes is their natural energy efficiency. The staggered levels often allow for superior ventilation, reducing the need for artificial cooling, while large windows bring in ample natural light.
Hamlan takes this further by offering sustainable building options. These features not only lower your home’s environmental footprint but also help reduce energy bills, ensuring long-term savings.
Site Selection and Preparation: The Hamlan Difference
Building on a sloping site requires careful planning, and Hamlan is dedicated to managing the entire process from start to finish. Their experienced team will help you choose the ideal site and conduct comprehensive preparation.
This ensures that the foundation of your home is stable and meets all necessary local regulations. Hamlan also helps you position the home to make the most of natural features, resulting in a home that is not only beautiful but also practical and sustainable.
Make the Most of Your Sloping Block with Hamlan
Building on a sloping block doesn’t have to be a challenge—it’s an opportunity to create a unique, dynamic home that makes the most of your land’s natural features.
Hamlan’s range of split-level homes offers the perfect solution for sloping sites, with designs that maximise space, light, and views while providing a stylish and functional living environment.
Publisher Website: www.homeshelf.com.au