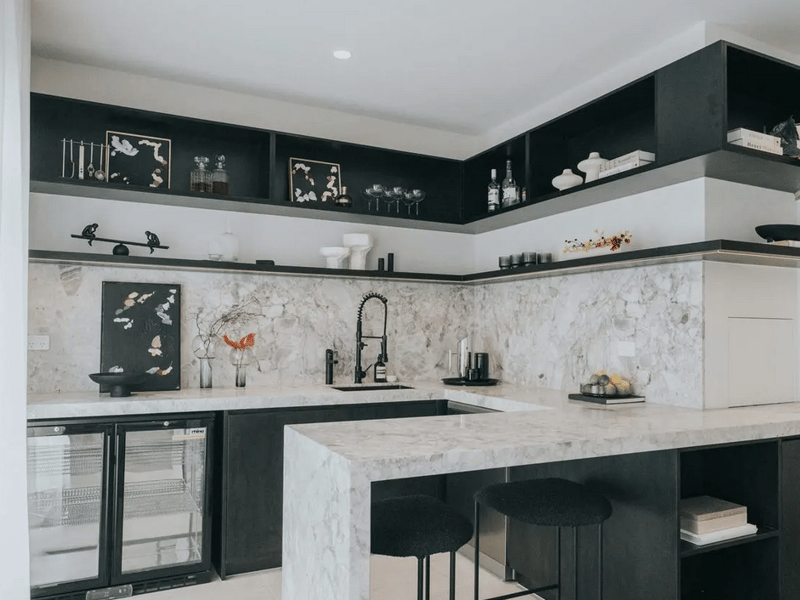If you're searching for a touch of French elegance without leaving your state, look no further than the Clairvaux Estate. This stunning 5 bedrooms, 3 bathrooms home captures the essence of French Provincial design, offering a perfect blend of classic charm and modern sophistication.
The characteristics of French Provincial are decided by three features: symmetrical facades, large windows, and the earthy tone exterior finishes, which allows you to have the most of aesthetic living, utilise natural lights and spacious common area for gatherings, which brings timeless elegance to every corner of this home.
The thoughtful layout is designed to maximise both space and comfort, making it the ideal choice for those who appreciate luxury living.
On the ground floor, you’ll find a fire-side lounge that sets the tone for relaxed, intimate gatherings. Adjacent is a wine rack with marble surfaces, perfect for showcasing your collection.
For quiet reflection or productivity, the upstairs study provides a serene workspace. The retreat area offers an excellent space for entertaining or unwinding. The design of this home ensures that every room flows seamlessly into the next, providing a sense of openness and freedom, while the large windows and natural light create an inviting atmosphere throughout the house.
Clairvaux brings the quiet luxury from France to Melbourne

At Clairvaux, luxury is not just a statement, it’s embedded in every detail. From the feature staircase with French Provincial balustrading to the 2740mm ceiling heights across both levels, every element of this home has been carefully designed with the highest standards in mind. The combination of large windows and earthy tones creates a warm and welcoming environment, drawing in natural light and highlighting the spacious living areas.
The property is equipped with premium features that elevate the living experience, such as ducted heating and cooling, including a feature fireplace to keep you comfortable throughout the year. Engineered timber floors enhance the living areas, while the bedrooms are carpeted to provide a soft, comfortable feel. The kitchen is fitted with 900mm Bosch appliances, ensuring top-tier functionality, and is completed with stunning stone benchtops throughout the house.
Clairvaux is built on a durable M Class slab, ensuring a solid foundation for years to come. Every detail, from the feature facade to the luxury finishes inside, is designed to bring the elegance of French design into your everyday life.
Build with AustConstruct, because they know how special it is to have a home for yourself
AustConstruct brings over 7 years of expertise in custom home construction to every project. They are experts in crafting homes that are as unique as the people who live in them. With Clairvaux, their vision was clear: to create a bespoke residence that blends timeless architectural beauty with modern luxury.
They understand that every family is different, which is why they focus on customisation to meet your specific needs and desires. Whether it’s through the thoughtful design of living spaces or the selection of premium materials, they will ensure that each home we build reflects our commitment to excellence and attention to detail.
Ready to experience the Clairvaux Estate?
If you’ve been dreaming of a home that combines the elegance of French Provincial design with the luxury of modern living, the Clairvaux Estate is your perfect match. With its thoughtfully crafted spaces, premium features, and undeniable charm, it’s a home designed to stand the test of time.
For more information or to schedule a viewing, contact Homeshelf today and take the first step towards owning a piece of luxury.
Publisher Website: www.homeshelf.com.au