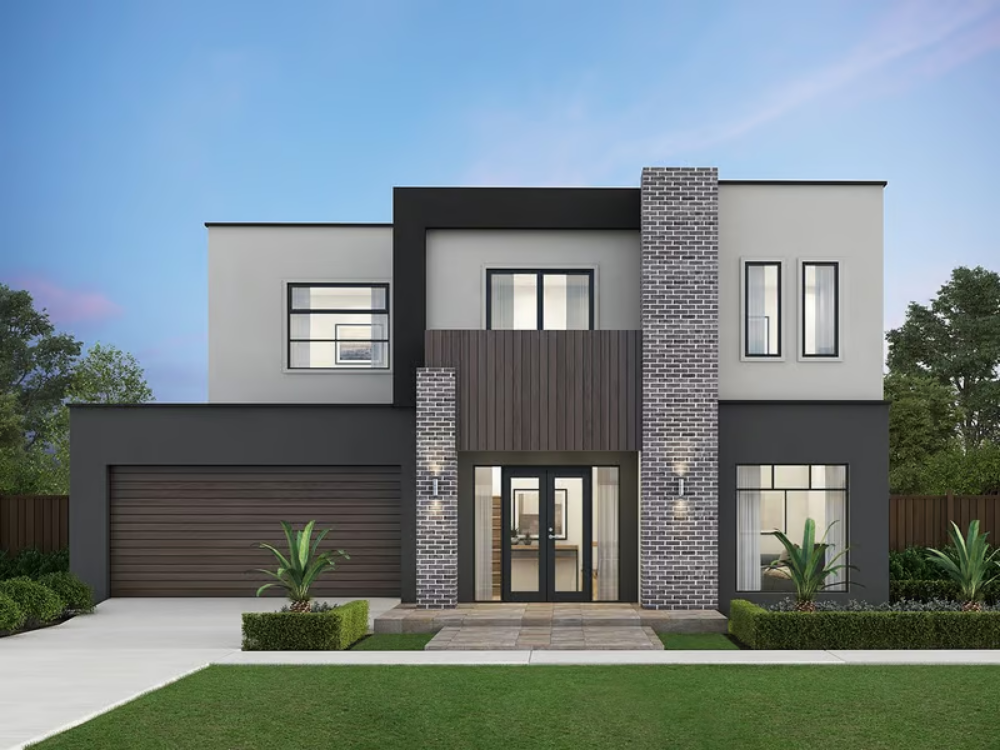Looking to upgrade? Choosing a double storey is a great way to maximise the space on your lot.
Melbourne home builder Omnia Homes are known for their innovative designs, quality craftsmanship, and attention to detail.
Their range of homes cater to various lifestyle needs. Whether you’re a growing family or seeking a luxurious space to entertain, Omnia’s double storey designs provide functional layouts combined with stylish finishes.
In this article, we’ll explore four of Omnia's best double storey homes:
1. Camille 331: A Blend of Elegance and Functionality

Camille 331 is a double storey home with a range of elegant modern facades available, and ample interior space for family living. The design is perfect for those who appreciate a touch of elegance in their home without compromising on practicality.
-
Spacious Living Areas: The Camille 331 offers multiple living areas, including a formal lounge, an open-plan family room, and a rumpus area upstairs. These spaces provide flexibility for different activities, ensuring every family member has their own space.
-
Gourmet Kitchen: The kitchen is the heart of the home, featuring a large island bench, ample storage, and modern appliances. It flows seamlessly into the dining and family areas, making it perfect for entertaining.
-
Luxurious Master Suite: The master suite is a true retreat, complete with a walk-in robe and a spacious ensuite featuring double vanities and a large shower.
The Camille 331 is ideal for families who value both style and functionality. With its well-thought-out layout and generous living spaces, it’s perfect for those who enjoy hosting gatherings and spending quality time at home.
2. Saville 513: Best 5 Bed Home

If you’re looking for a home that offers luxury on a grand scale, the Saville 513 is an excellent choice. This home is designed for those who want the best of everything, from expansive living areas to premium finishes.
-
Grand Entrance and High Ceilings: The Saville 513 makes a statement from the moment you step inside, with a grand entrance and high ceilings that create a sense of space and grandeur.
-
Multiple Living Zones: With both formal and informal living zones, including a theatre room and an upstairs retreat, this home caters to every lifestyle need.
-
Stunning Master Suite: The master suite is nothing short of spectacular, featuring a private balcony, an expansive walk-in robe, and a luxurious ensuite with a freestanding bathtub.
The Saville 513 is perfect for those who love to entertain in style and require a home that reflects their success. It’s a great fit for large families or those who frequently host guests.
3. Sara 256: Compact Design, Maximum Comfort

The Sara 256 is a double storey home that maximises comfort and style within a more compact footprint. It’s designed for those who want the benefits of a double storey home without the extensive size.
-
Efficient Use of Space: The Sara 256 is cleverly designed to offer all the essential features within a smaller footprint. The open-plan living area on the ground floor is perfect for family time, while the upstairs provides private spaces for rest and relaxation.
-
Functional Kitchen: The kitchen is well-equipped and flows into the dining and living areas, making it ideal for everyday living and entertaining.
-
Comfortable Bedrooms: All bedrooms are located upstairs, offering privacy and comfort. The master suite includes a walk-in robe and ensuite, providing a peaceful retreat.
The Sara 256 is ideal for smaller families, couples, or downsizers who want a stylish, low-maintenance home that doesn’t compromise on quality.
4. Serenity 362: The Perfect Family Home

The Serenity 362 is a family-oriented home that balances style, comfort, and functionality. It’s designed with the needs of modern families in mind, offering plenty of space for everyone to enjoy.
-
Family-Focused Layout: The Serenity 362 features a layout that prioritises family living, with a large open-plan kitchen, dining, and family area that opens onto an alfresco space—perfect for indoor-outdoor living.
-
Private Master Suite: The master suite is located on the upper floor and includes a walk-in robe and a luxurious ensuite, offering a private sanctuary for parents.
-
Children’s Retreat: The upstairs children’s retreat is a great space for kids to play or study, providing a balance between shared and private spaces.
The Serenity 362 is the perfect home for growing families who need space to live, work, and play. Its versatile layout makes it ideal for families who enjoy spending time together while also needing areas for individual activities.
Why Choose Omnia Homes?
Omnia Homes is dedicated to creating homes that meet the diverse needs of Australian families, offering designs that are both visually stunning and highly functional.
Their focus on quality craftsmanship and attention to detail ensures that every corner of your home is thoughtfully designed.
Omnia Homes places customer satisfaction at the forefront, making them a trusted choice for those looking to create their dream home. Whether you seek elegance, luxury, efficiency, or family-friendly layouts, Omnia Homes offers a range of double-storey designs to suit your lifestyle.
Publisher Website: www.homeshelf.com.au