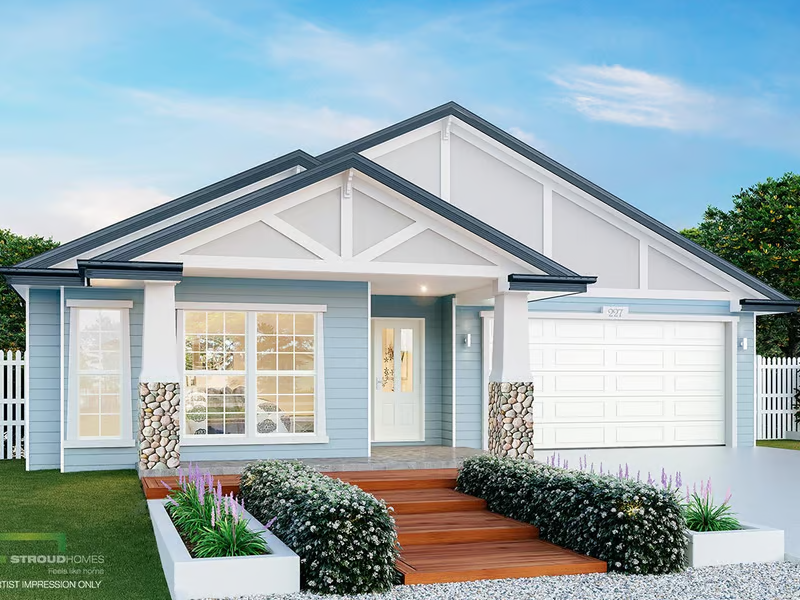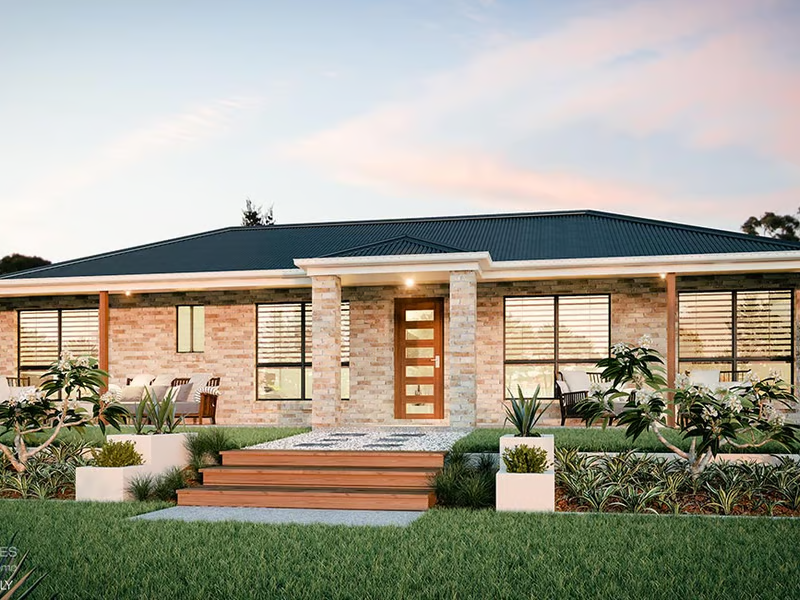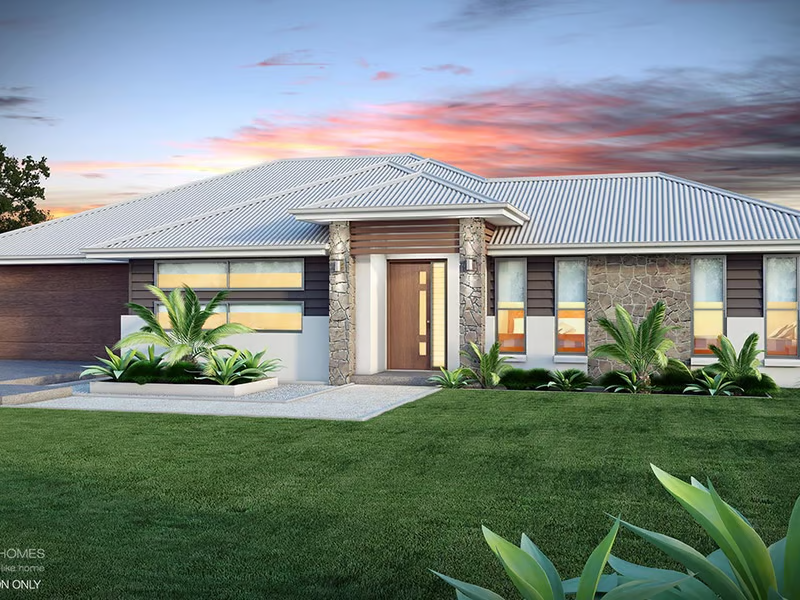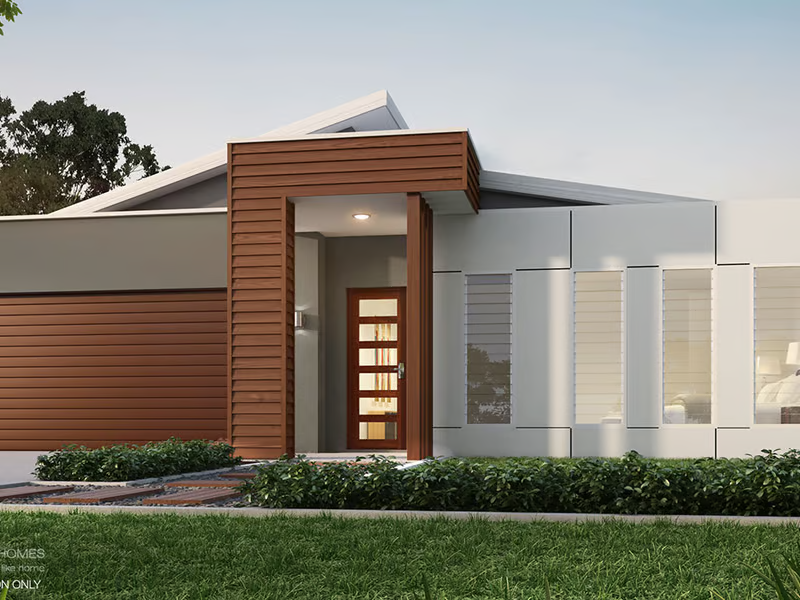Stroud Homes, with its impressive 20-year journey in the design and construction industry, features a host of home designs for all types of families and budgets.
They’re a franchised business, which allows their build zones to span across Queensland, New South Wales, Victoria and South Australia. This ensures their designs are accessible to a vast range of Australians, giving buyers confidence in the quality of their design and build.
Homeshelf is taking a look at Stroud Homes’ top family home designs, to give you the rundown on their most functional floorplans.

Avoca 227: Best of Split-Level Designs
The Avoca 227 is Stroud Homes’ most sought after ‘traditional’ town design. This single storey design features a range of facades, from classic weatherboards to modern angular roofs, to exposed brickwork.
Boasting four bedrooms, two bathrooms, and two living spaces, it packs a lot into just 24.5 squares. The master suite, with its lengthy walk-in robe and ensuite, adds a layer of luxury. The other two rooms feature built in robes and a nearby bathroom & WC for practicality.
The galley style kitchen, with an island and walk-in pantry, creates an inviting cooking area - integrated with the open plan dining and living areas for social gatherings. There is an additional separate media room, which would make a perfect games room or home theatre.
The Avoca 227 has the optionality for split-level adjustments. Stroud Homes are able to accommodate for ‘front lower’, ‘front higher’ or ‘side split level’ land lots.

Cedar 164: Best of Acreage Living
The Cedar 164 is designed for larger land lots, with a 16.5m frontage. Featuring windows on all four sides of the home, the house gets ample, consistent light. This provides cross-ventilation, and preserves picturesque views.
The Cedar 164 home blends simplicity and practicality in its floorplan: with the bedrooms on one end of the house and living areas on the other. A generous front verandah and porch are built into the home’s facade, giving space to take in the surrounding expanse of land. Stroud Homes have put together various facade designs to suit a range of aesthetic preferences: from sandy exposed bricks, to white accented weatherboards, and rendered concrete.
Designed with expansion possibilities in mind, it doesn’t feature a garage, catering to those with existing outbuildings, or future extension plans.

Beechmont 204: Best for Growing Families
The Beechmont 204, with an acreage frontage of 22m, is perfect for a young or expanding family.
If you’ve made the tree change to raise your family, the Beechmont 204 offers a harmonious blend of space and style, while preserving the best of your picturesque surroundings. With windows along the front and back of the home, the design accommodates for direct airflow and light throughout the day.
Featuring three bedrooms, an optional fourth - or study space - two bathrooms, and two living areas, the single storey Beechmont 204 gives a family room to grow. With a cosy media room, separated from the open plan living room, the layout is perfect for kids who may want to play loudly, or hang out with friends.
The at-home study is ideal for those who work from home, or for kids in highschool/university who need a private area to get work done.
The galley-style kitchen and alfresco area make for great entertaining spaces; with the sliding doors of the alfresco opening the indoor space up and integrating it with the surrounding landscape.
The Beechmont 204, with its thoughtful design, promises a nurturing and vibrant family environment.

Bronte 240: Best for Families with Teenagers
The Bronte 240 is an ideal family home for those with teenage children, who may be looking for a little more independence in the home.
This four-bedroom, two-bathroom home is complete with a study nook and two living areas. The study nook features a long built in desk, offering the perfect zone to get homework done. The generous master bedroom features an ensuite and his & hers walk in wardrobes, offering a private oasis.
The home’s open-plan living-area design, inclusive of a butler's pantry, makes it the perfect space for having guests over. With a separate media room, there’s the added option of privacy for those who may want to pop on a movie or have a games night.
Homeshelf Lists Family Homes
Homeshelf is here to help connect you with your first, or next, family home. We list designs across the country, so you can browse the market all in one place.
Stroud Homes operate across Queensland, NSW, Victoria and areas of South Australia, demonstrating their expertise in creating spaces that are not only structurally sound but functional and aesthetic. Their designs resonate with families of varying sizes and budgets, reflecting Stroud Home’s vision to build homes that create lasting memories.
Publisher Website: www.homeshelf.com.au