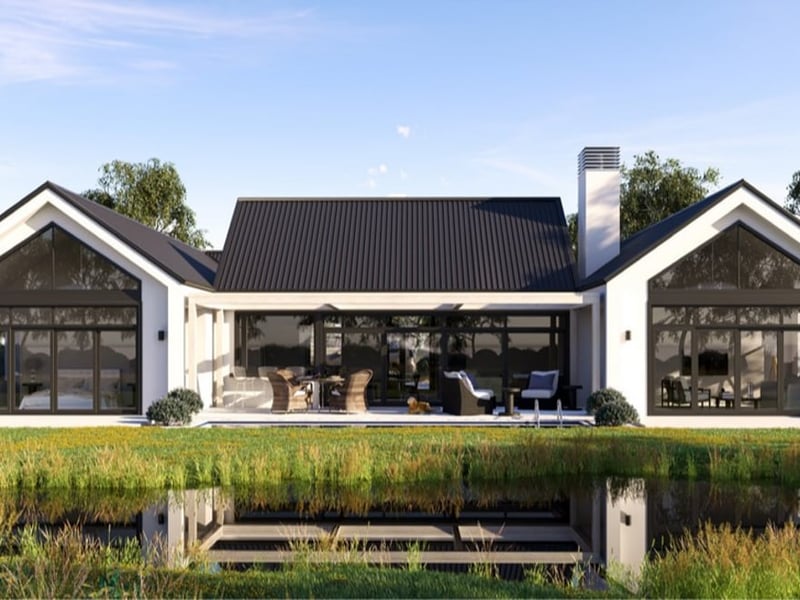Across Australia, homebuyers are rethinking what “dream home” means. Space still matters, but not just in square metres, it’s about light, connection, and the feeling of flow. As more buyers seek homes that respond to their lifestyles and climate, one design philosophy is quietly emerging as a favourite: the pavilion home.
Where traditional homes were built around a single, enclosed form, today’s buyers are looking for openness and adaptability. Pavilion-style design answers that shift, a layout composed of multiple connected wings or “pods” that encourage natural light, ventilation and privacy in equal measure.
It’s part of a wider movement toward relaxed, climate-responsive living. Builders and architects note that Australians increasingly value spaces that blur the line between indoors and out, courtyards, covered walkways, and glazed breezeways that make the home feel both expansive and effortless.
What is a pavilion home?
At its core, a pavilion home is less about size and more about separation and flow. Each wing serves a purpose,one for living, one for sleeping, another for working or entertaining, linked by light-filled corridors or alfresco areas.
This approach brings a rare sense of calm and control. Parents can retreat to one wing while children study or play in another. Guests can enjoy privacy. And with courtyards or breezeways acting as natural connectors, air and daylight circulate freely throughout the home.
 Prosecco by Amaze Building
Prosecco by Amaze Building
What’s the pavilion home design all about
For many, pavilion design aligns with a broader desire for balance, to live closer to nature, reduce energy use, and create homes that evolve over time.
Because the design suits wider or lifestyle lots, it’s particularly popular in coastal and regional markets where land allows homes to “spread out.” But its principles, zoning, cross-ventilation, orientation to sunlight, are adaptable to suburban sites too.
For families, it’s the flexibility: spaces can change purpose as life does. For downsizers, it’s the single-level comfort and connection to gardens. For everyone, it’s the sense of openness that makes daily life feel lighter.
What to know about pavilion homes
As interest grows, more Australians are exploring what it means to build or buy a pavilion-style home. If you’re considering a pavilion home design, here are some questions to ask yourself, and your builder:
Can it work on my block? Pavilion design thrives on width, but smart planning can achieve similar flow even on suburban lots.
Is it more expensive? Not necessarily; costs depend on materials, glazing, and site complexity, but savings in energy efficiency can offset the initial spend.
How does it perform year-round? Orientation, eaves, and ventilation make it naturally cooler in summer and brighter in winter.
Is it future-proof? The layout easily adapts to life changes, new family members, working from home, or aging in place.
Ultimately, pavilion-style homes reflect a deeper shift in what Australians value: homes that feel connected, considered, and enduring. Whether built on a coastal rise or a suburban cul-de-sac, the design’s strength lies in its simplicity, a series of pavilions that balance privacy and togetherness, nature and shelter.
As one architect described it, “It’s a home that breathes with you, open when you want connection, quiet when you need retreat.”
For today’s buyers, that may just be the new Australian dream.
Publisher Website: www.homeshelf.com.au