Entering the property market in Victoria can be both exciting and challenging, especially when balancing affordability with style. For first-home buyers and investors, finding a home that is budget-friendly yet visually appealing is crucial.
Fortunately, several builders offer single-storey designs that don't compromise on aesthetics or functionality, even at lower price points. To explore a range of options that combine affordability with modern design, check out this selection of home designs under $400,000.
Why Balance Affordability and Style?
For first-home buyers, an affordable home allows for maximising government grants and staying within budget.
For investors, it means achieving better rental yields and potential resale value. A stylish façade enhances curb appeal, attracting tenants and future buyers alike.
Top Affordable and Stylish Home Designs in Victoria
1. Everton 196 by Mimosa Homes
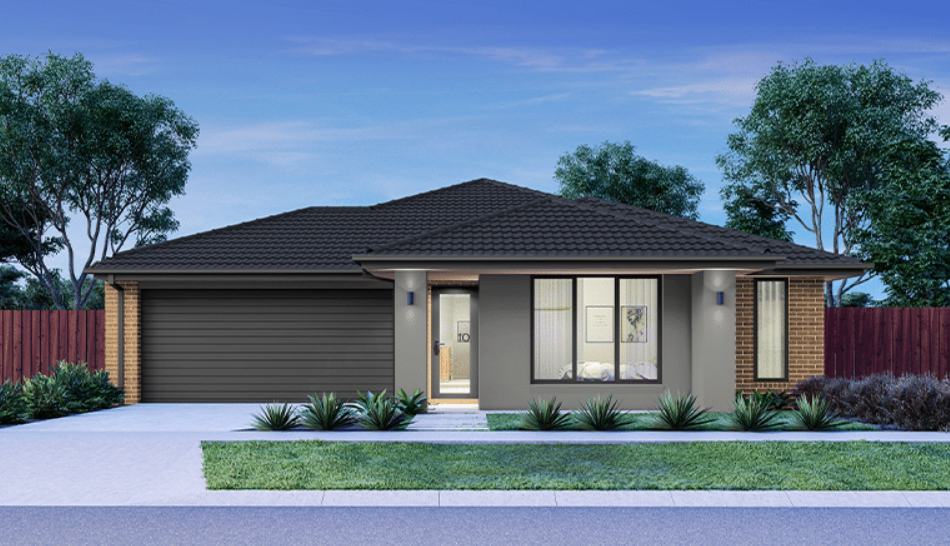
-
Size: 19.64 squares
-
Bedrooms: 4
-
Bathrooms: 2
-
Garage: 2
The Everton 196 by Mimosa Homes is a versatile single-storey design ideal for small lots, perfect for professional couples, retirees, and small families.
With a minimum frontage of just 14 metres and a total area of 19.64 squares, this home makes efficient use of space while offering an open-plan layout that fosters connection and easy entertaining.
This affordable yet stylish design is an excellent option for first-home buyers and investors seeking a practical, contemporary home that suits a variety of lifestyles.
2. Cypress 26 by Simonds Homes
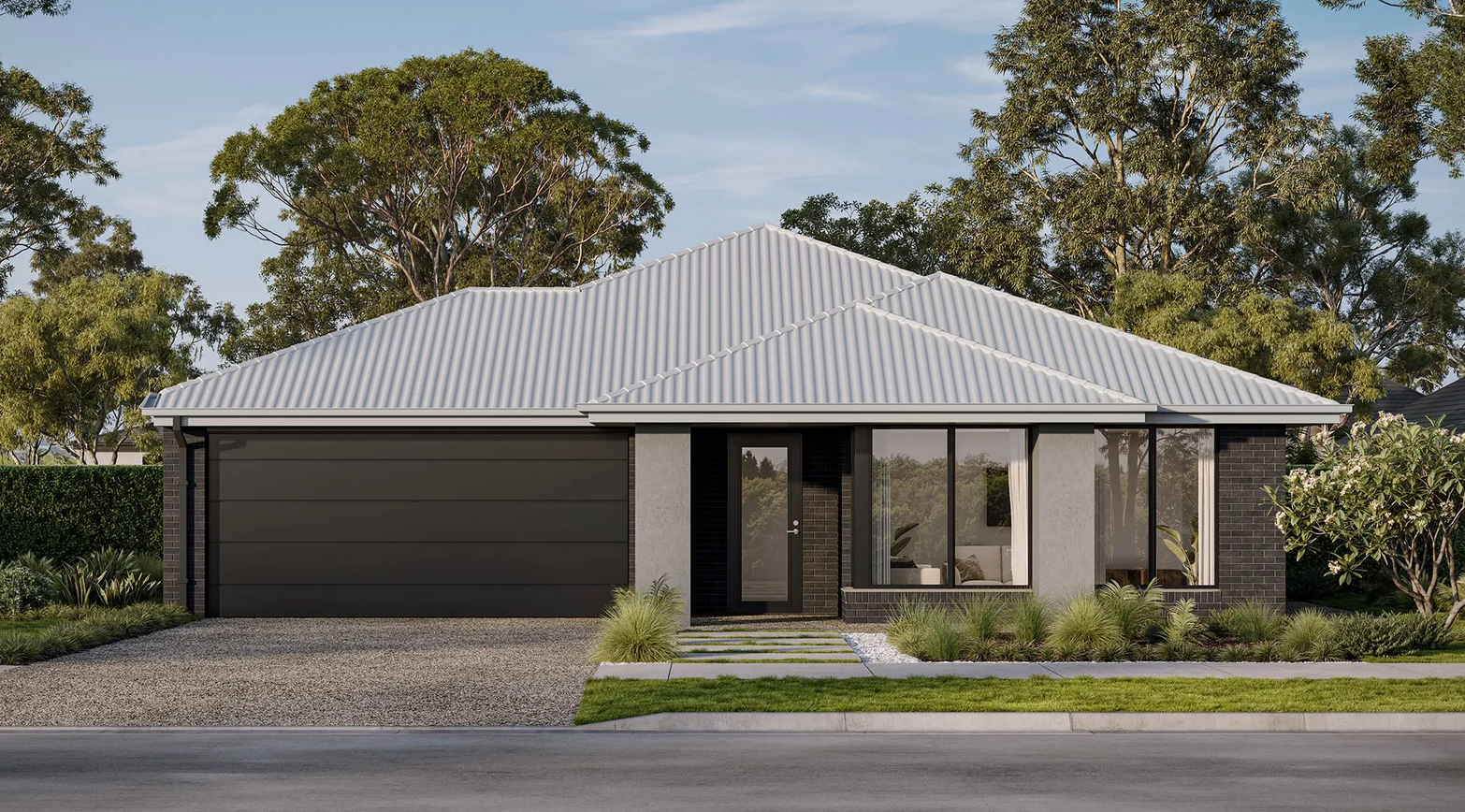
-
Size: 26 squares
-
Bedrooms: 4
-
Bathrooms: 2
-
Garage: 2
The Cypress 26 by Simonds Homes is a spacious single-storey home designed with growing families and investors in mind. This functional layout includes four bedrooms and two bathrooms, with a dedicated study nook and multiple living areas to suit modern living.
The open-plan kitchen, dining, and family room seamlessly connect to the alfresco, making it ideal for entertaining. Additional features include a walk-in pantry, a luxurious master suite with ensuite and walk-in robe, and a double garage.
3. Alban by Singh Homes
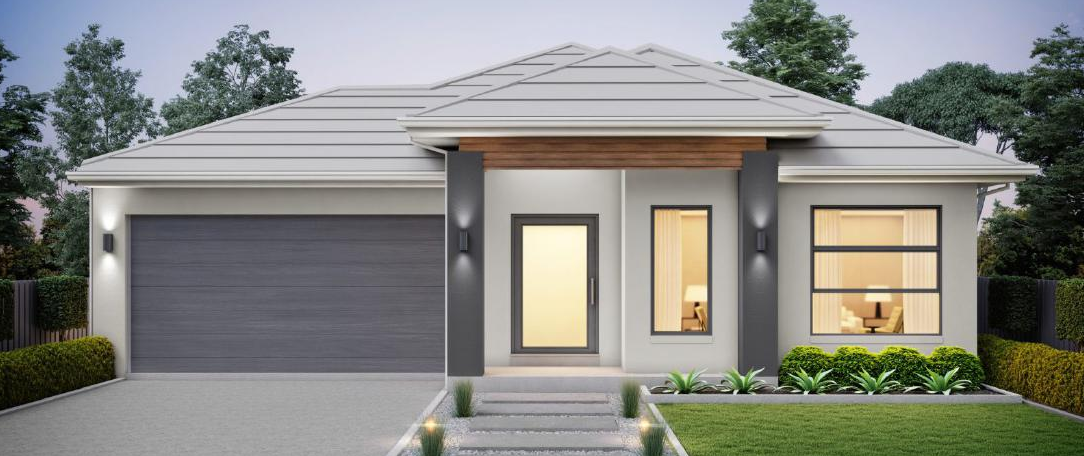
The Alban 18 by Singh Homes is a smart, single-storey home design perfect for smaller lots (12.5m x 26m). This layout features an open-plan kitchen, meals, and family area, complemented by a central bathroom, separate laundry, and dedicated study nook.
The master bedroom boasts a walk-in robe and ensuite, offering a private retreat. The home’s modern façade and efficient use of space make it an attractive option for first-home buyers and investors seeking affordable style without compromise.
4. Franklin by Highmark Homes
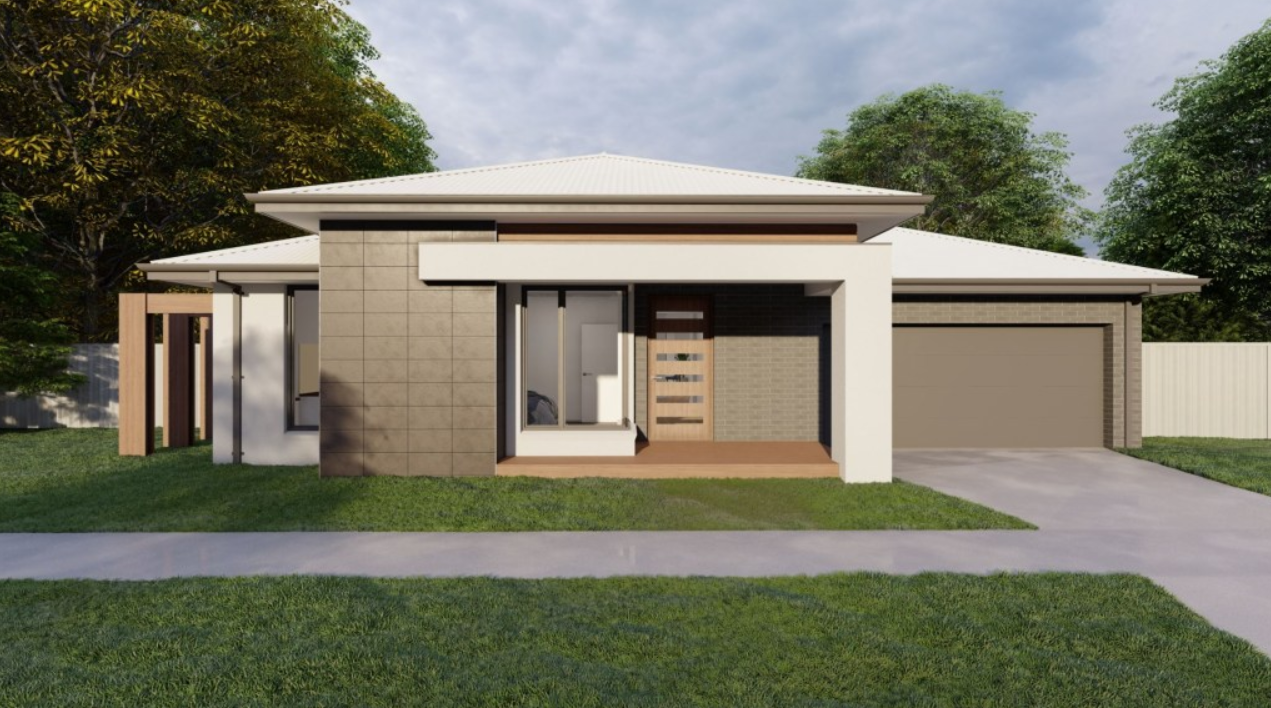
-
Size: 25.7 squares
-
Bedrooms: 4
-
Bathrooms: 2
-
Garage: 2
The Franklin 26 by Highmark Homes is a spacious single-storey design that balances style, practicality, and modern living. Perfect for growing families and investors, this layout features four bedrooms, including a luxurious master suite with a walk-in robe and ensuite.
Open-plan living, dining, and kitchen areas create a seamless flow that’s perfect for entertaining, while the lounge offers a separate retreat.
Additional highlights include an alfresco area, a double garage, and a dedicated laundry. With a minimum lot width of 14.0m and length of 25.0m, the Franklin 26 is designed to fit comfortably on a variety of block sizes while delivering plenty of space and style.
5. Crest by Australian Building Company
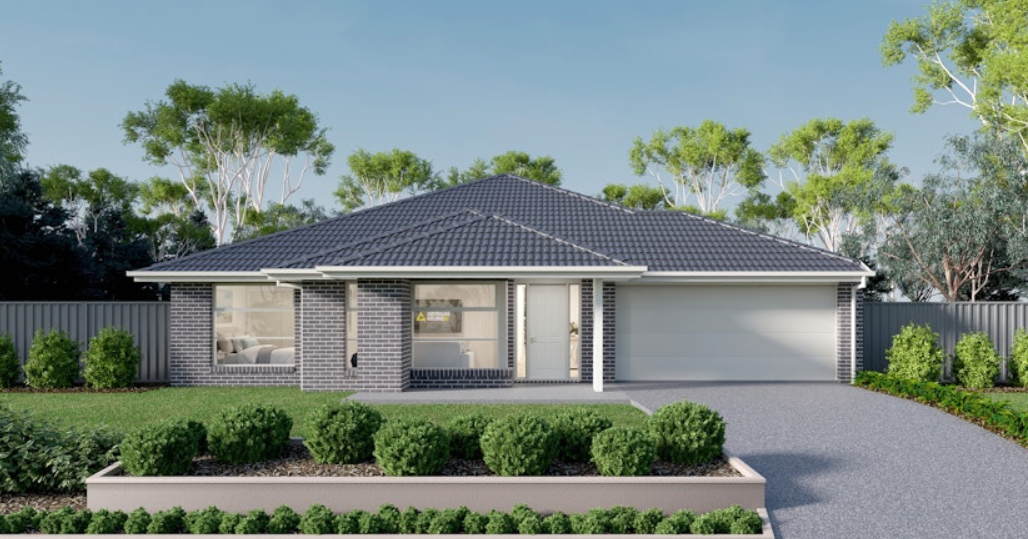
The Crest 29 by Australian Building Company is a spacious, single-storey home designed to meet the needs of modern families and savvy investors.
With a minimum block width requirement of 16 metres, this home features a modern layout that promotes open-plan living. Its generous proportions — including a house length of 20.27 metres and a width of 14.75 metres — ensure ample room for living and entertaining.
A separate living room at the front of the home offers flexibility as a lounge, home office, or kids’ retreat. The design also includes an inviting outdoor room accessible from the dining area, perfect for entertaining. A double garage, convenient laundry with external access, and plenty of built-in storage round out this affordable yet stylish home design.
Tips for Choosing the Right Design
-
Set a clear budget: Factor in site costs, upgrades, and any extras.
-
Prioritise functionality: Consider open-plan living, natural light, and storage.
-
Visit display homes: Experience the quality and finishes firsthand.
-
Compare inclusions: Standard features like floor coverings, lighting, and kitchen appliances can affect overall value.
A Smart Move Towards Homeownership
Building an affordable yet stylish home is a smart investment for first-home buyers and investors alike. By focusing on cost-effective designs that also deliver on visual appeal, you’re setting yourself up for a home that not only fits your budget but also enhances your lifestyle and future resale value.
Explore the designs and display homes that speak to you, and take the first step towards owning a home that’s both affordable and stylish in Victoria.
Publisher Website: www.homeshelf.com.au