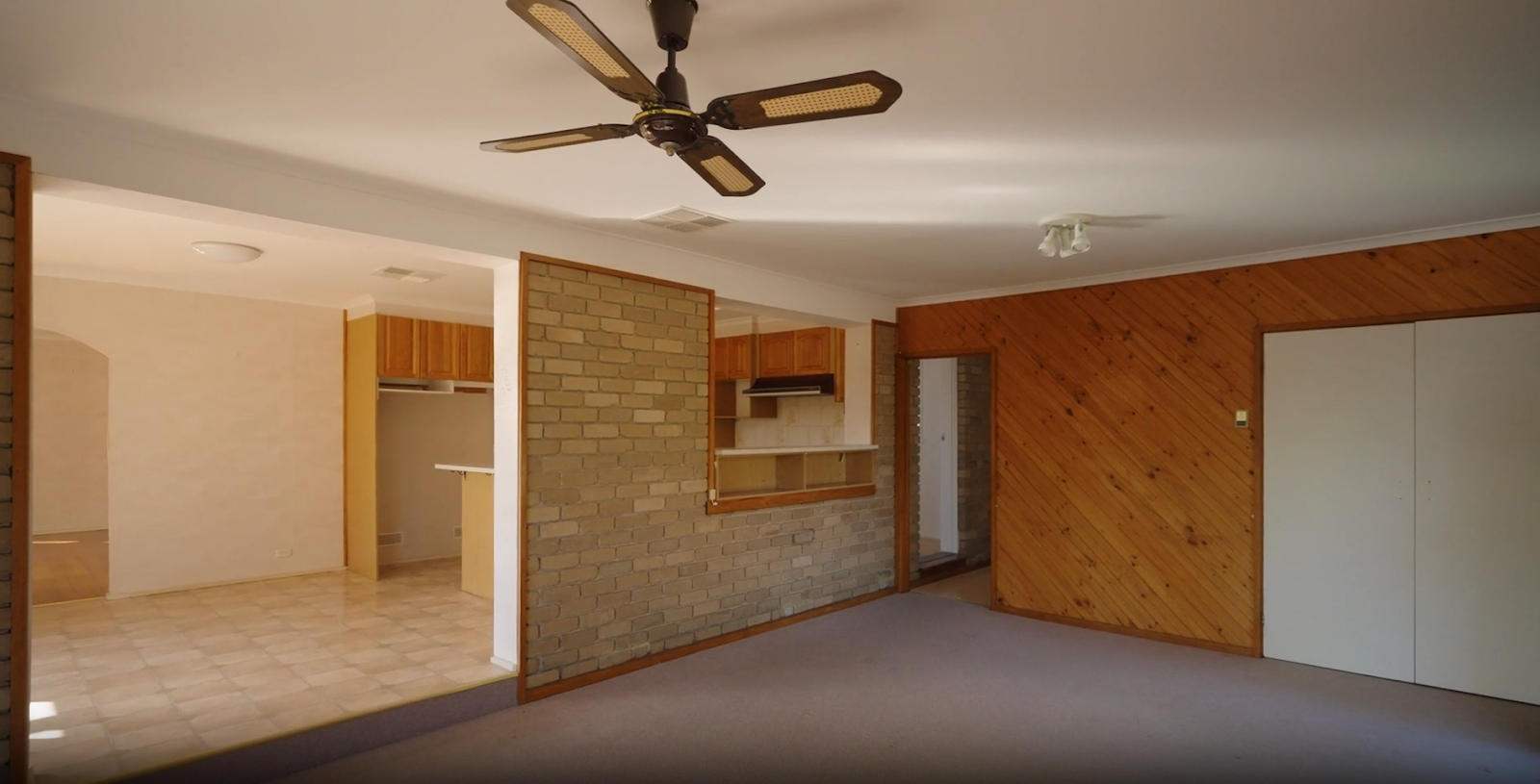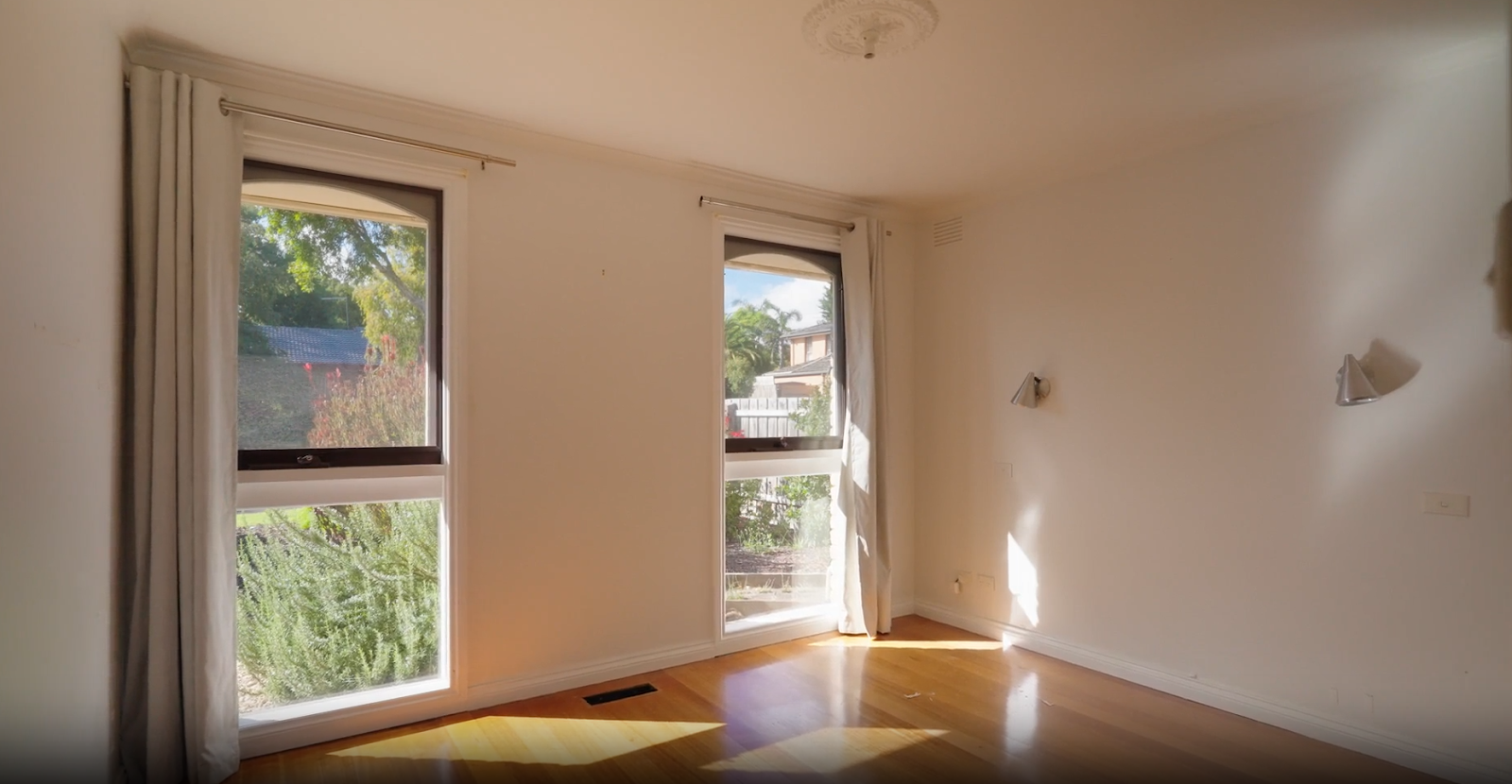AHR Builders is set to begin a new knockdown rebuild project in Frankston, working with long-time homeowners who have chosen to remain in the neighbourhood they’ve called home for decades.
Before construction begins, we’re taking you inside the original family home — a space rich with memories but no longer suited to the owners’ current lifestyle.
Now with adult children, the couple decided a complete rebuild offered the best way to create a home that meets their evolving needs, without leaving the community they value.
Watch the video to see the original home and hear more about the plans for this custom rebuild.
AHR has worked closely with the owners to create a design that reflects their vision, complements the existing streetscape, and makes smart use of the sloped block.
In the new design, the existing kitchen, dining, and living areas will be reimagined into a single, bright, open-plan space. The kitchen will shift to the back wall with upgraded cabinetry and appliances, while the removal of internal walls will open up the heart of the home.
An extended, covered deck will create a versatile alfresco area, providing year-round space for entertaining or relaxing.

Natural light will be maximised with new north-facing windows positioned across the main living areas, a secondary lounge, and the master bedroom.
The redesigned floorplan will also introduce a full-size bathroom, a private master ensuite, and a spacious laundry and mudroom with direct access to the garage.

Bedrooms will be updated with built-in or walk-in robes, and energy-efficient design will help the home stay comfortable while keeping running costs down.
This is the first in a three-part video series following the transformation of this custom knockdown rebuild project.
Publisher Website: www.homeshelf.com.au