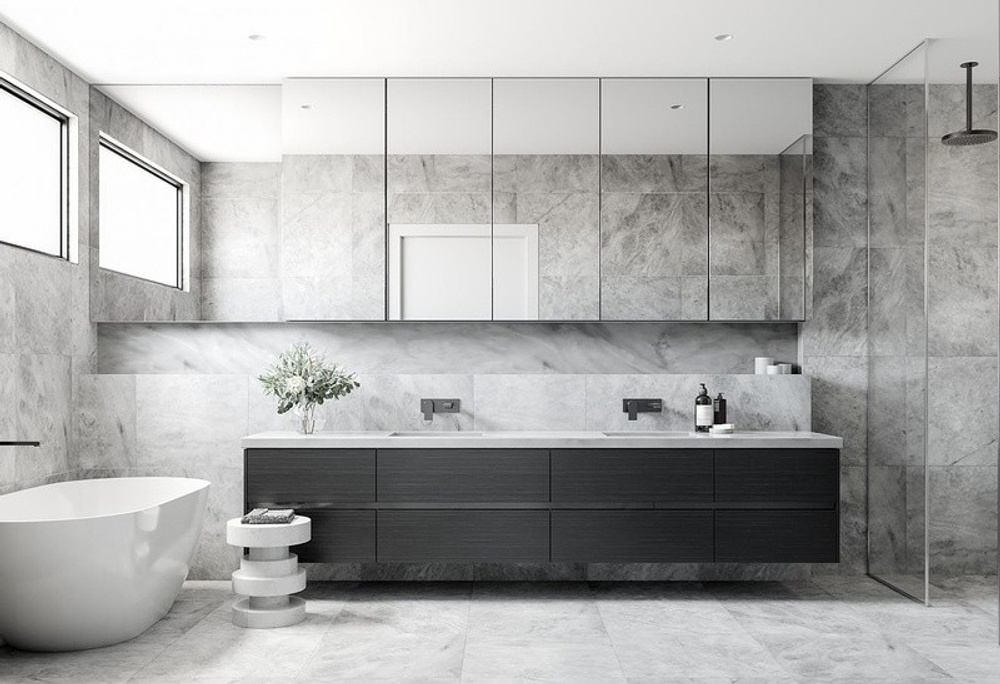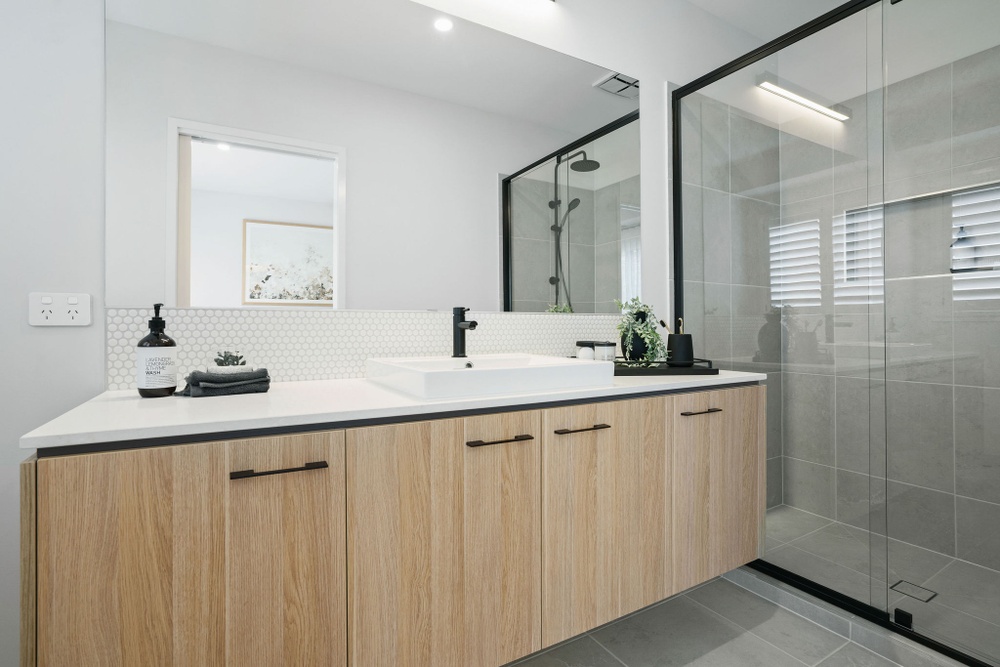Top Tips for Designing a Bathroom Floorplan
Getting your bathroom floorplan design right the first time is crucial. Remodelling costs can escalate rapidly if you need to move plumbing lines by switching the placement of a toilet and sink, for example.
Instead, keep these top tips for designing a bathroom floorplan in mind to ensure you end up with a bathroom you love for years.

Source: Lentini Homes, Elwood design
Wet Walls
The biggest bathroom layout decision is the number of ‘wet walls’ you install. Wet walls are walls with plumbing pipes and the more you have, the bigger your budget needs to be. A one-wall layout is cost-effective but limiting while a three-wall layout is versatile but expensive.
For a bathroom that feels spacious, we recommend a design with at least two wet walls.

Source: Bentley Homes, Caledonia display home
Reconsider Dual Sinks
Dual sinks have become staple features of most modern bathrooms. While two sinks can be very functional, consider whether roomier grooming stations on either side of a single sink might be better suited to your needs.
With just one sink, you can play around with space for a vanity and even more storage. You may just find this extra space more useful than a second sink.

Source: Varaich Homes, Donnybrook display home
A Walk-In Shower Instead of a Second Tub
If you’ve already planned out a bathroom with a bathtub, most real estate experts agree that omitting a bathtub from a second bathroom will not hurt your home’s resale value.
The shower and bathtub combination also tends to go unused. Instead, we recommend opting for a luxurious walk-in shower that will be appreciated on a daily basis.
To help you visualise your dream bathroom floorplan, the experts at Homeshelf have a range of popular plans to recommend.
We can also match you with new home builders in your area suited to your budget and needs. Enquire for free with us today.